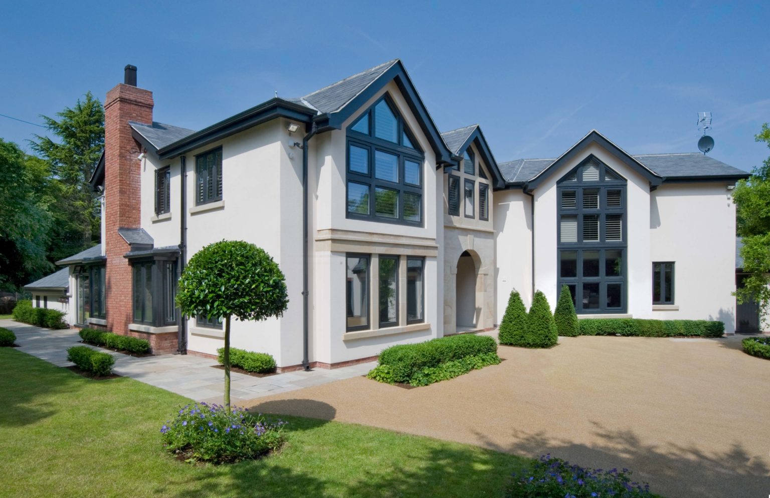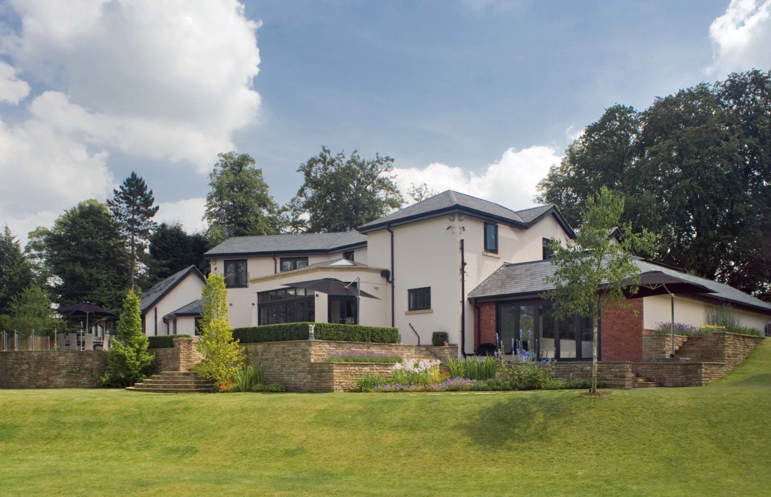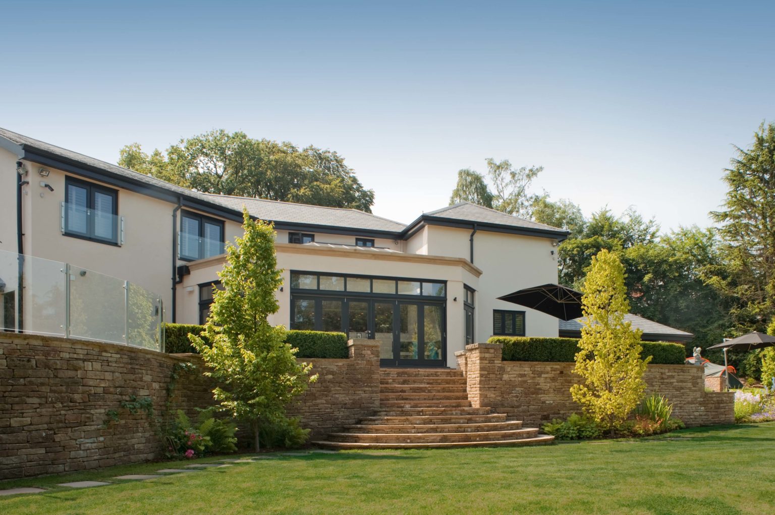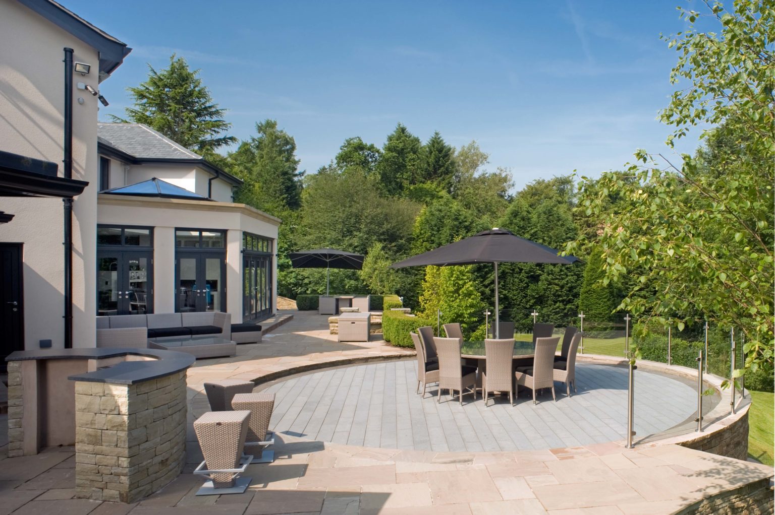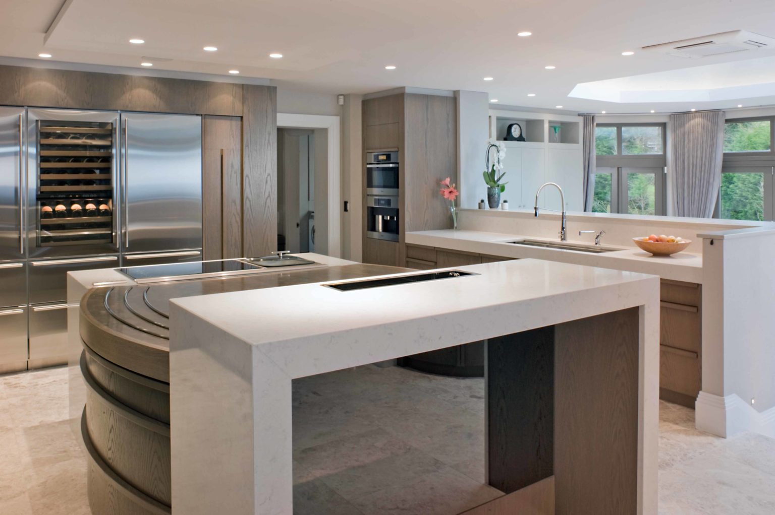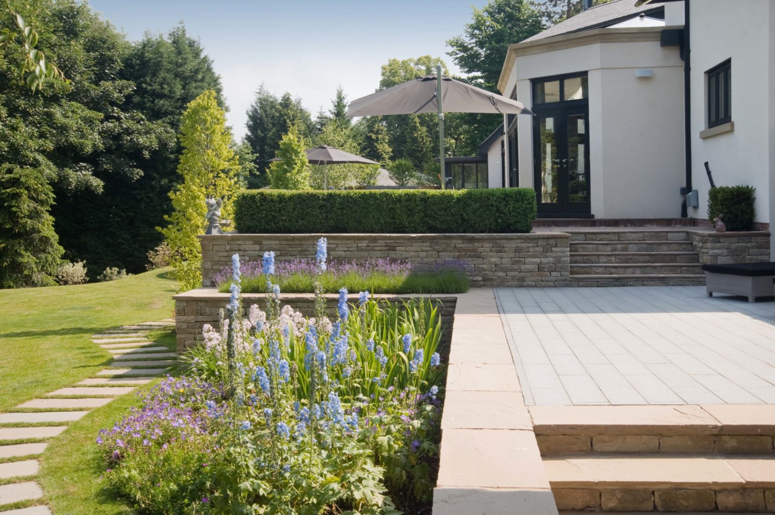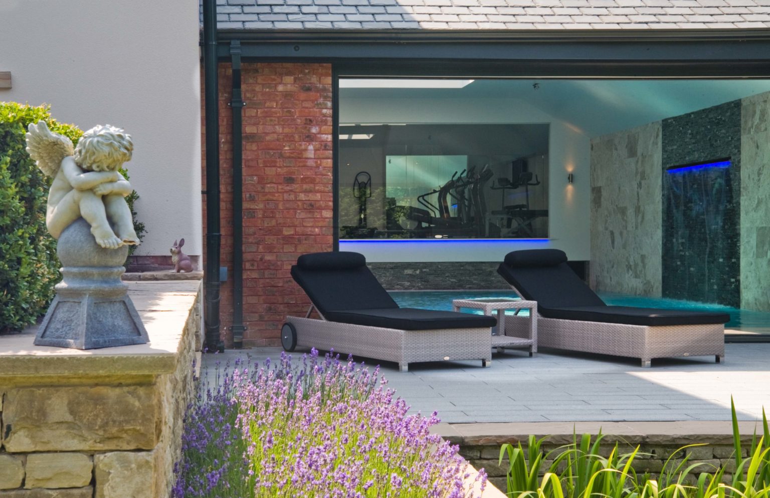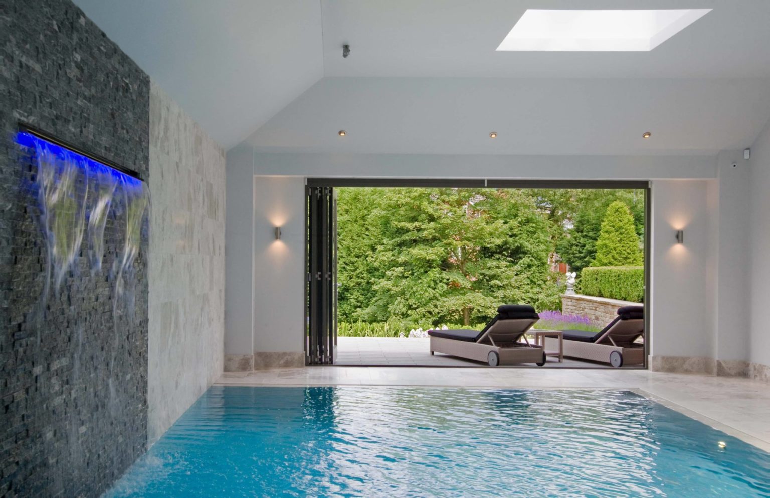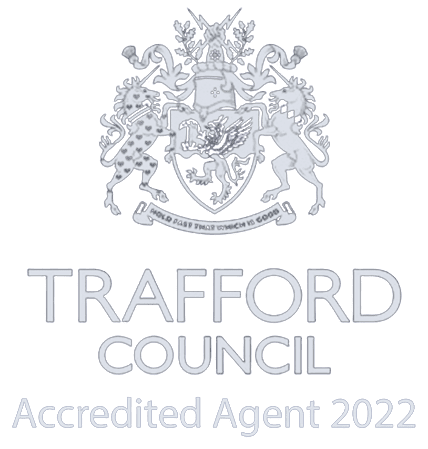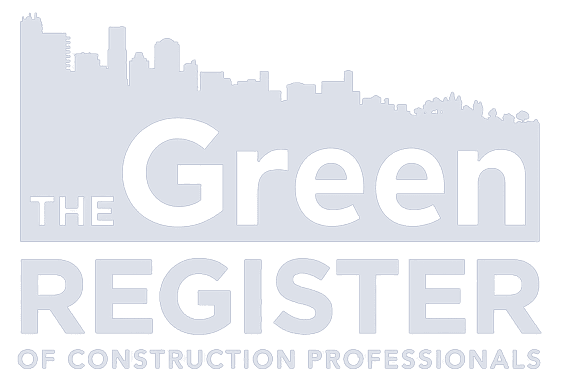Extensions and Redesigns - Moongate, Prestbury
MOONGATE, Prestbury
This is a complete refurbishment and extension to an existing house. The house was completely stripped back to the bare masonry and re-organised to provide significant accommodation. There were substantial extensions added to form garages with an office suite above, a large swimming pool and gym viewed from the dining room, and a large garden room and terrace.
The entrance was re-configured to house a sweeping central staircase with wrap around galleried landing and a dome over. The swimming pool structure was added to the side of the house and the rear wall of the dining room replaced with a large plate glass window to give a full view over the pool. The gym is similarly positioned to view out to the garden over the pool behind a large window. The family living area has been opened up into the garden room and houses a large kitchen, dining and sitting area and a play room arranged on different levels all to give views over the garden.
Externally, the house has been given a new identity by introducing cream render and buff sandstone feature windows. Brickwork has been used to accentuate the chimneys and strong elements such as the two storey timber windows flanking the entrance give the house a character. The building was already multi faceted and this was enforced with the octagonal garden room and the angled position of the garages which all add to the idiosyncrasy of the project.
Is your project our next design challenge?
If so, our process is simple!
Is your project our next design challenge?
If so, our process is simple!

Let's talk - speak to an experienced member of our team

Let's arrange an initial consultation to discuss your ideas

We'll define a proposal to develop your concept into reality

