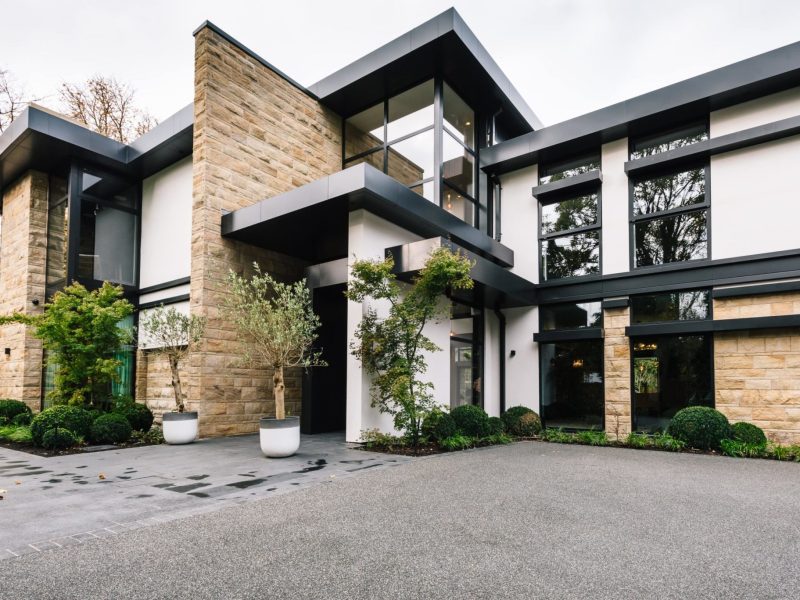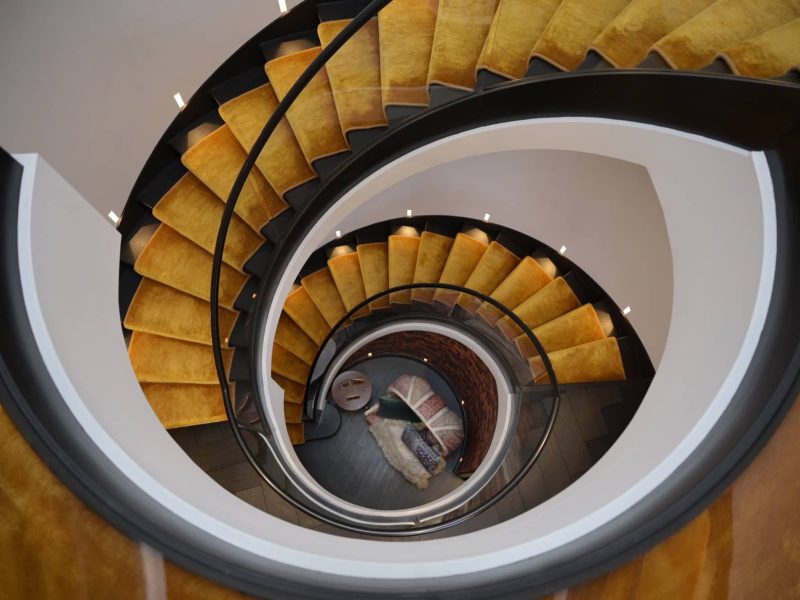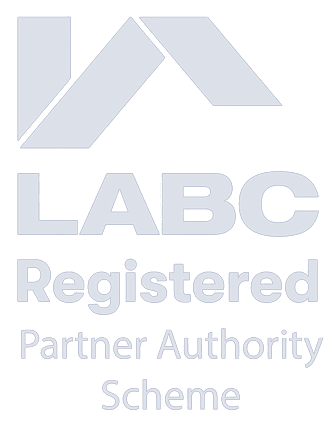Bespoke Homes - Hale
Contemporary New Build
The key factor of this contemporary home was that all the major rooms would take advantage of the south westerly views of the landscaped gardens. The raised level of the house compared to the garden gave us an opportunity to step down in stages from the entrance hall through the kitchen, down to the seating area, and then through the lounge down to the entertaining bar area. This also allowed us to increase the ceiling heights and the size of the floor to ceiling windows. This terracing also accentuates the views from the house out to the garden as you progress through it.
On the ground floor, there is a large entertaining lounge with bar area, a large family dining kitchen with seating, and a snug/family room off this area. There is also a more formal dining area, an office, and also a pantry, utility and boot room. In the basement is a wine cellar, cinema room and a games room. At first floor there are 5 bedrooms with en-suites including a master bedroom suite, all with their own dressing areas.
The outside space includes a sunken seating area with a range of patio areas as a continuation of the inside. A large 3 car garage has living accommodation above, with the gym also looking out over the garden making it a really enjoyable space to use.
We have respected our client’s privacy wishes and not shown any internal photo’s but the finished results are stunning, eclectic and colourful, creating an amazing home that our clients are thrilled with.
Is your project our next design challenge?
If so, our process is simple!
Is your project our next design challenge?
If so, our process is simple!

Let's talk - speak to an experienced member of our team

Let's arrange an initial consultation to discuss your ideas

We'll define a proposal to develop your concept into reality






