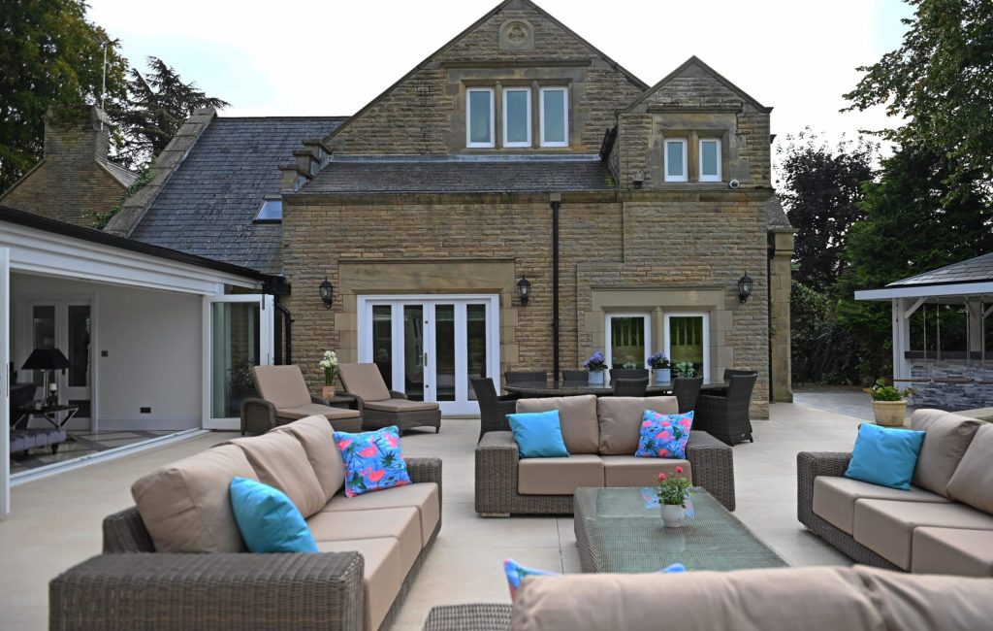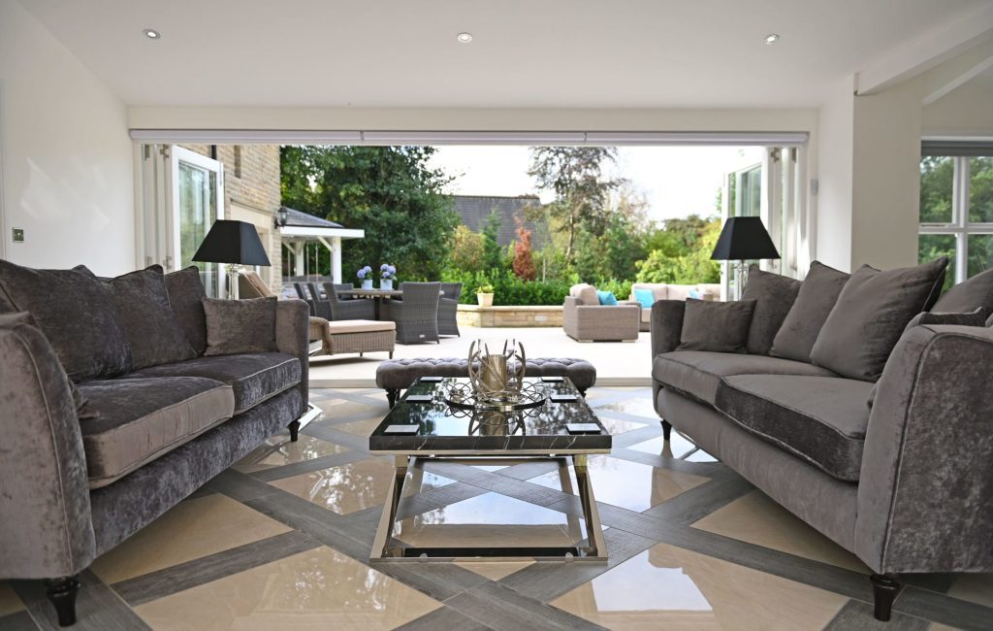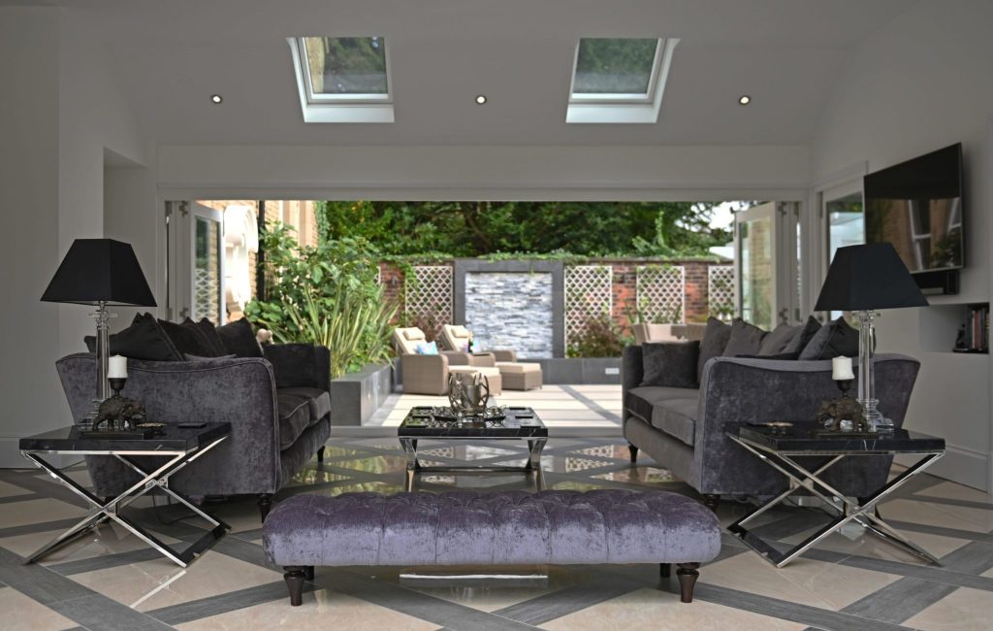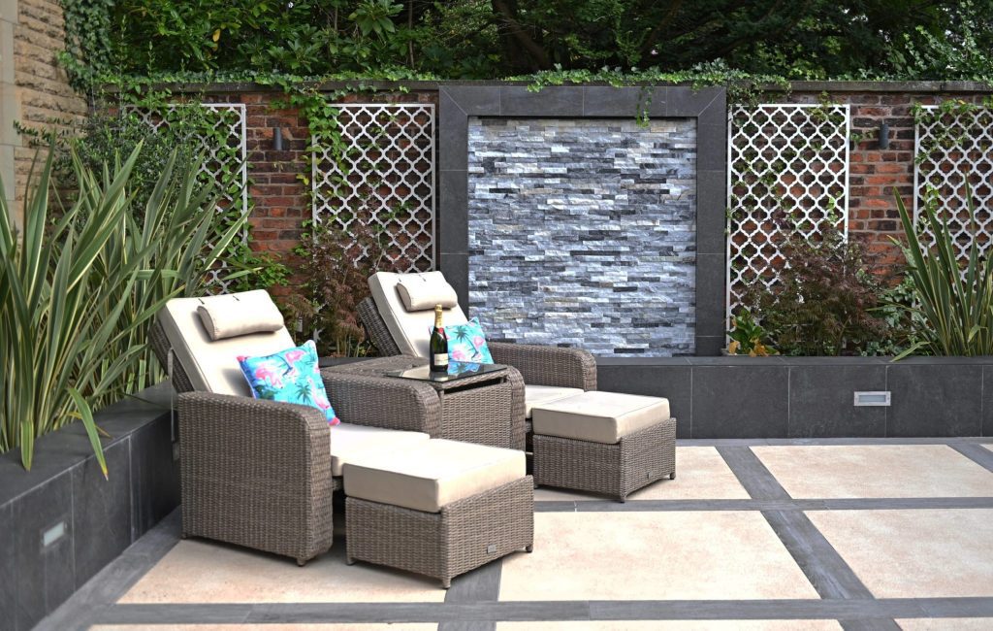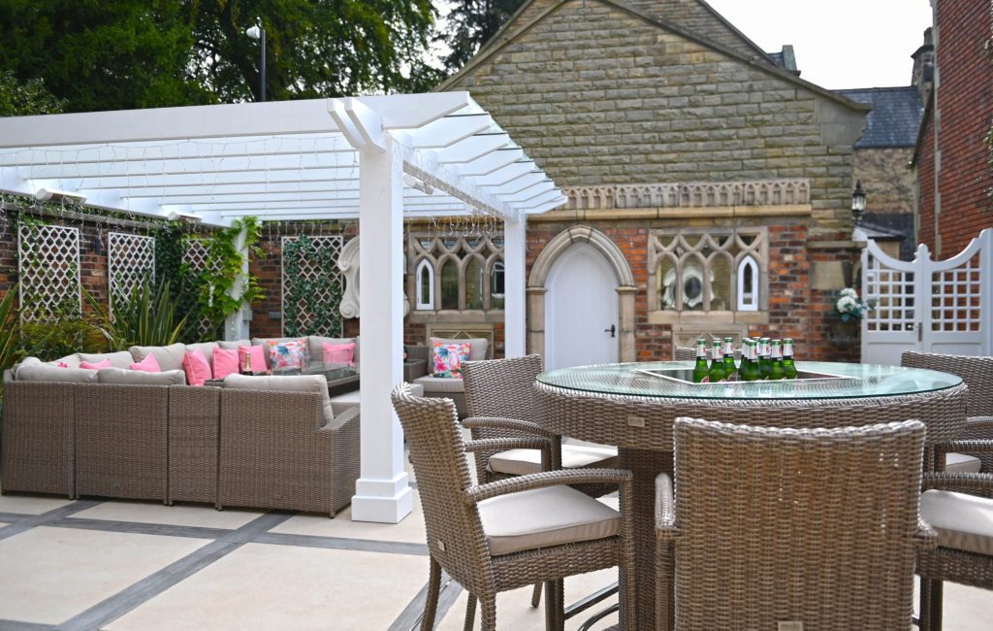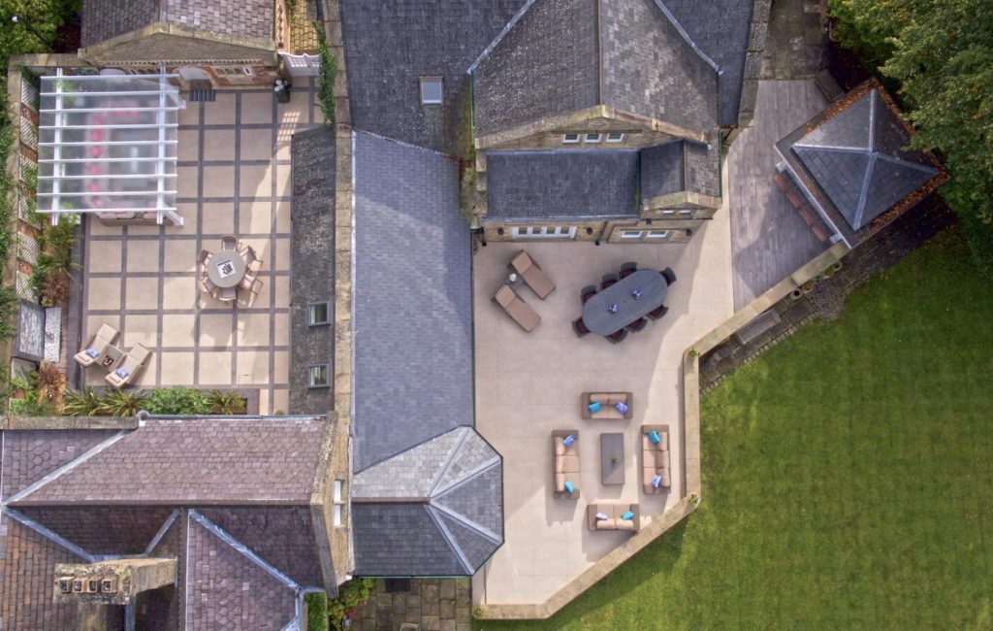Extensions and Redesigns - Oakley, Bowdon
OAKLEY, BOWDON – Grade II Listed Residence
Standing on land originally acquired from Lord Stamford Oakley, this mid-Victorian Gothic home was commissioned by a wealthy cotton and silk merchant, and was completed in 1869. The house sits under a hand finished Welsh slate roof and its sandstone elevations bear all the hallmarks of the skilled stonemasons of this period. Its facade is richly encrusted in leaf ornamentation, finials and animated gargoyles.
Tsiantar Architects have been involved in three phases of extending and refurbishment of the property over a 12 year period. We were initially brought on board to take over an unfinished project to add a swimming pool in an existing annex. With a large and active family, the annex was re-designed to become a full leisure suite with a mezzanine floor above the pool area, to house a games room and a gym. Heritage rooflights were added to allow natural light onto the mezzanine level. The ground floor was re-designed to have a changing area with showers. A plant room was added within the adjacent garage block, with stone archways to hide the pipes and ducts to allow for solar thermal panels on the extensive leisure suite roof to heat not only the pool, but also the underfloor heating. Planning Permission and Listed Building Consent was achieved to realign the windows and add new double doors onto the cloistered courtyard garden, detailed with rusticated sandstone and ashlar quoins to match the existing house.
We were then invited back to look at opening up the relatively constricted single storey link between the kitchen and the leisure complex. The design intention was to take out the fixed timber frames and incorporate the kitchen garden covered walk way, extending the internal space into a large casual day space with access via large folding concertina doors to both the main rear garden side, and also the walled kitchen garden. The result is a flexible, practical day lounge/entertaining and casual dining space which opens out to link the rear gardens and the courtyard.
Finally we were asked to re-design the kitchen courtyard into an entertaining space. The formal planting in the kitchen courtyard was stripped back and new linear drainage added, along with a water feature to create a focal point on the back wall for this new cosy entertaining area. The tiling scheme for this and the rear patio, was designed to bring a continuous rhythm across these two external spaces and the new link day lounge space, using non-slip tiles externally, matched with the R-10 version internally.
Is your project our next design challenge?
If so, our process is simple!
Is your project our next design challenge?
If so, our process is simple!

Let's talk - speak to an experienced member of our team

Let's arrange an initial consultation to discuss your ideas

We'll define a proposal to develop your concept into reality

