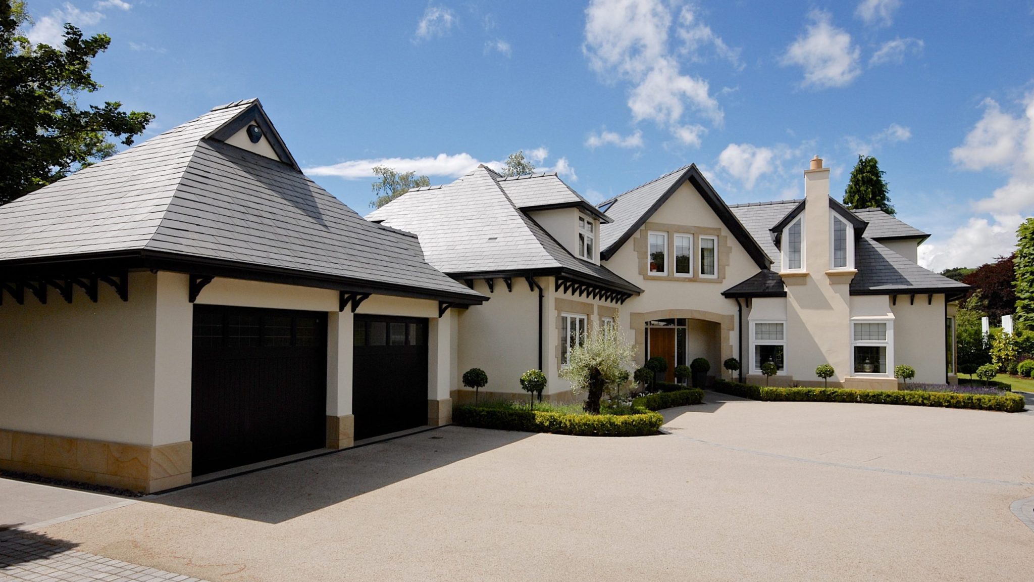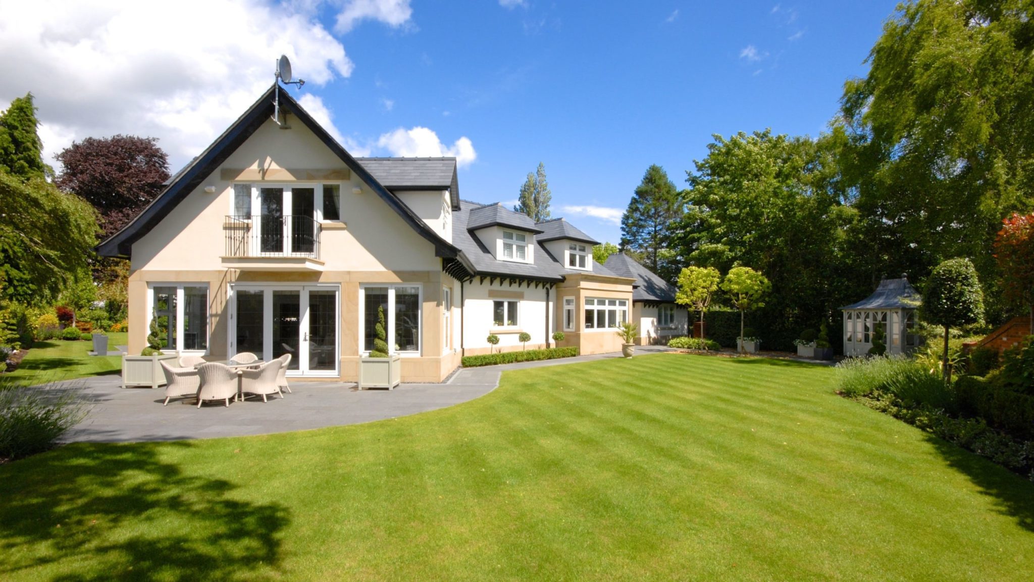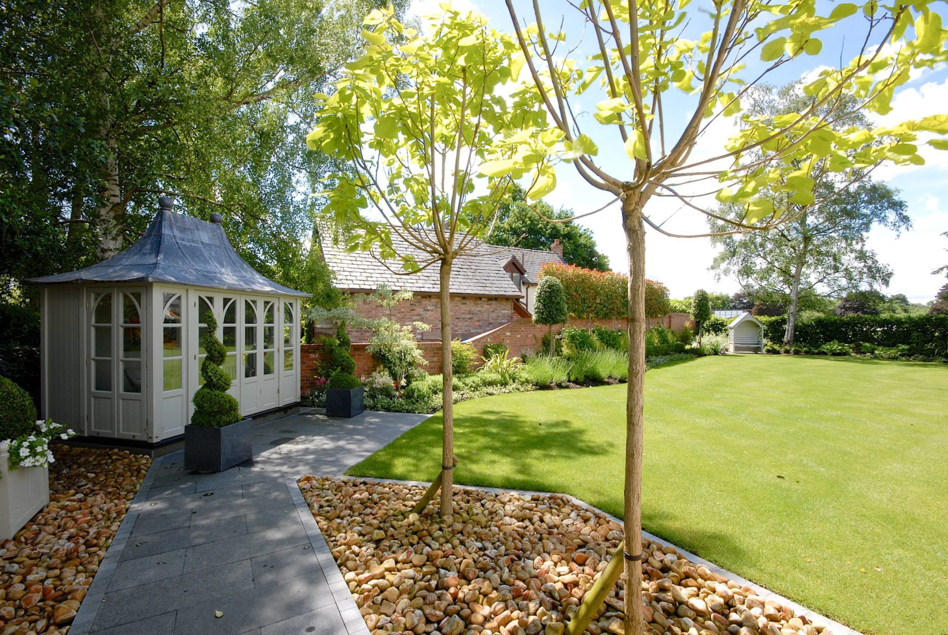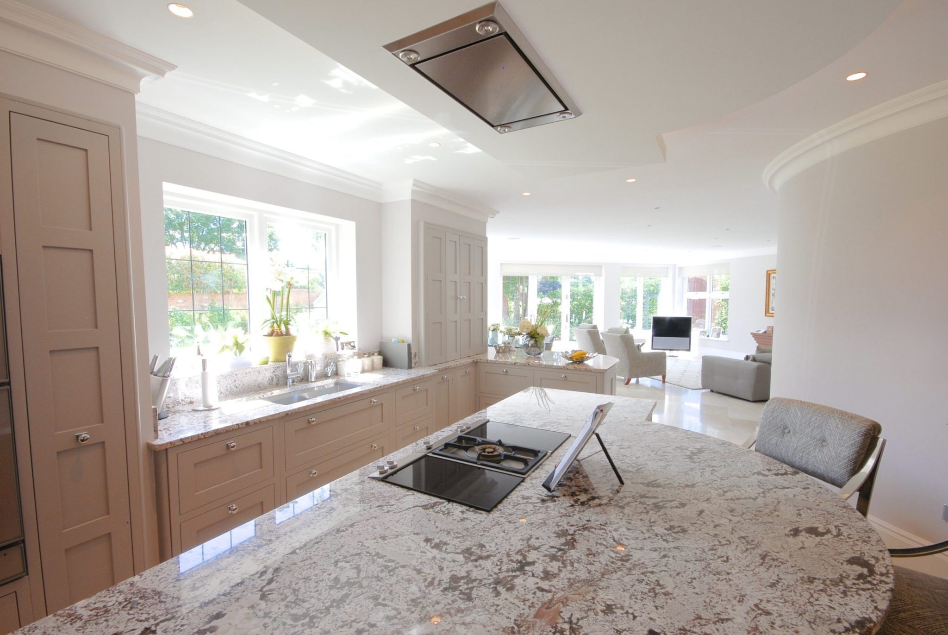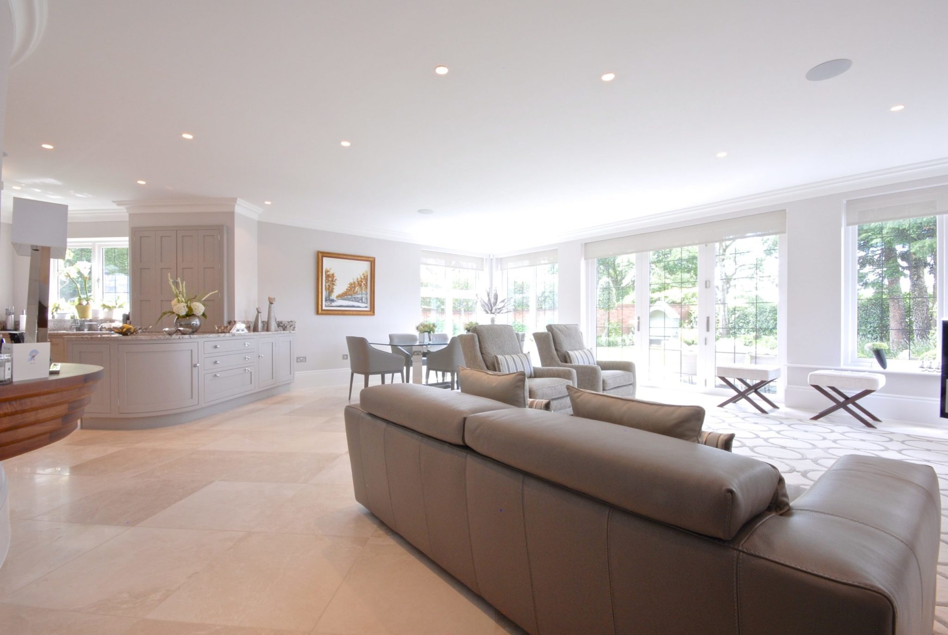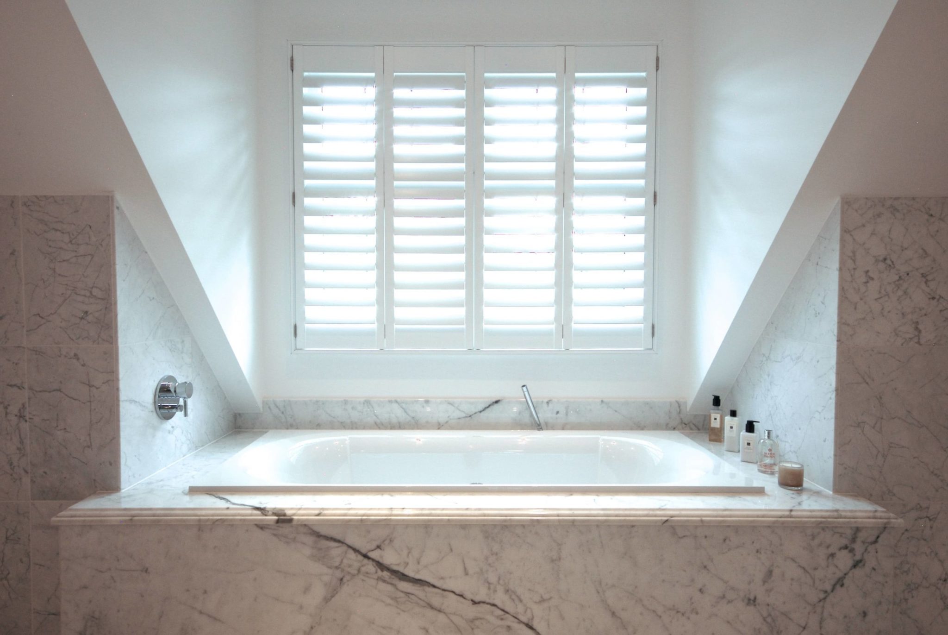Bespoke Homes - The Boundary, Bowdon
THE BOUNDARY, BOWDON
This 450m sq single dwelling was designed in the ‘Arts and Craft’ style to fit in a triangular shaped site. To make the most of the garden, the plan is ‘Y’ shaped maximising the space around the house for the garden. The client wanted a relatively ‘low key’ property and the house was designed to have sweeping eaves supported on brackets to accentuate the roof and the dormers.
The feature gables at the front and rear make statements by being fully two storey and are focuses for the main entrance and circular drive at the front, and for the balcony and rear patio at the rear overlooking the cricket club. The natural stone for the feature bays and plinth were carefully selected for the balance of shaded seams running through the slabs, so that they were consistent and balanced against the light render.
The same process was used for the large slabs of Carrara marble that were ‘bookended’ for the master shower suite. The house is not designed to be imposing, relying on feature details such as the dormers and stonework, the quality of the materials and the proportions for effect. Viewed from the road, the symmetry with the site and the circular drive centred on the entrance gates catches everyone’s attention.
Is your project our next design challenge?
If so, our process is simple!
Is your project our next design challenge?
If so, our process is simple!

Let's talk - speak to an experienced member of our team

Let's arrange an initial consultation to discuss your ideas

We'll define a proposal to develop your concept into reality

