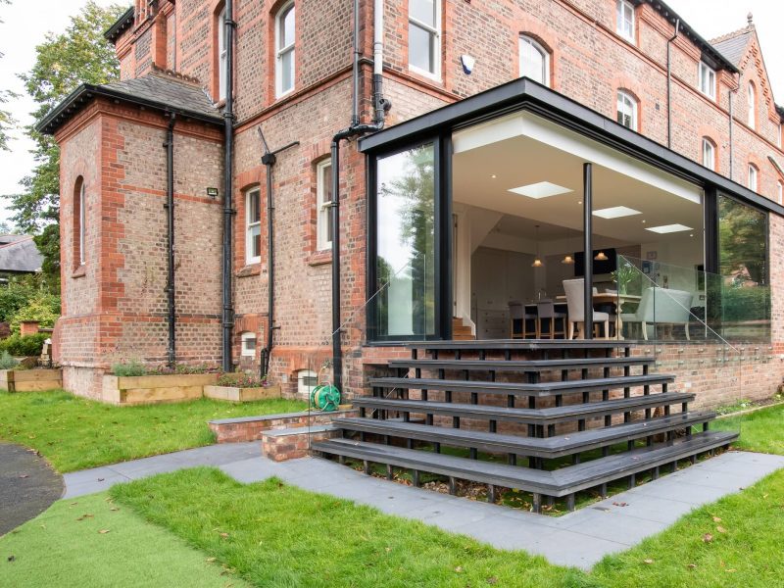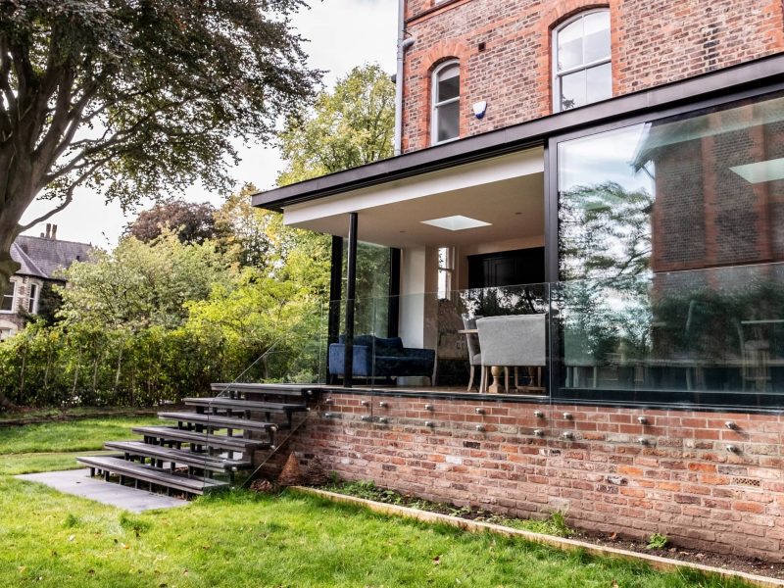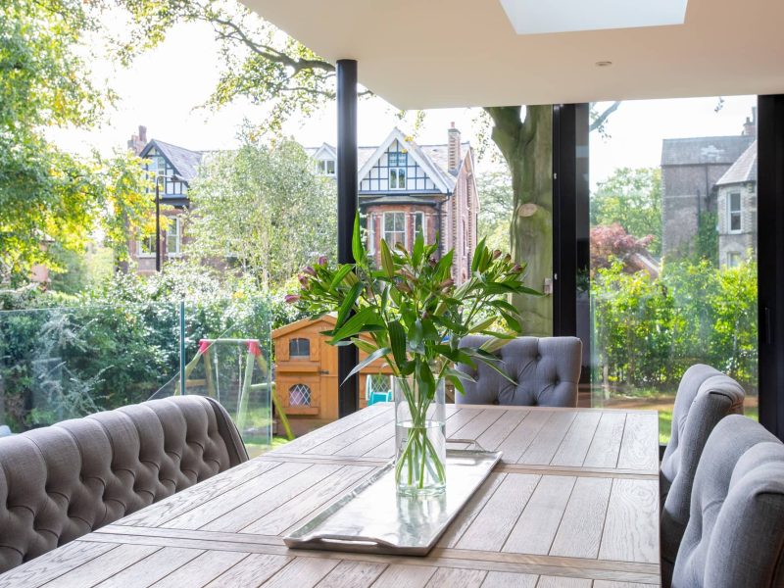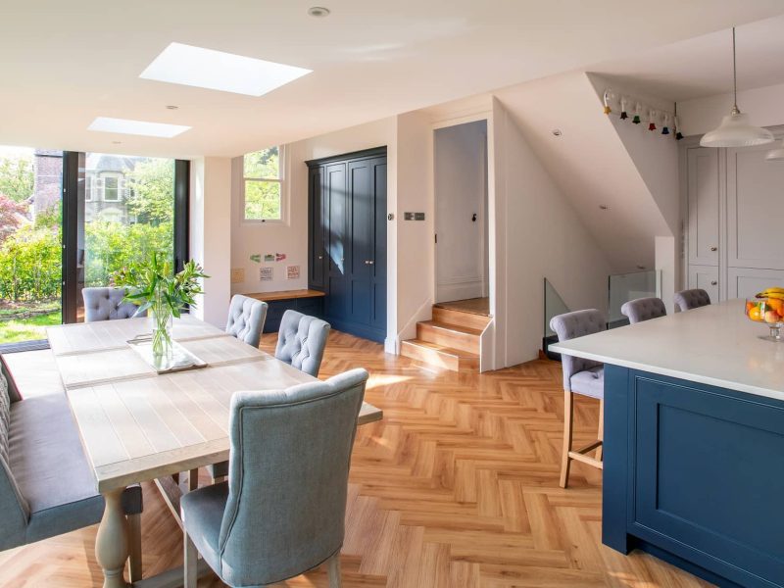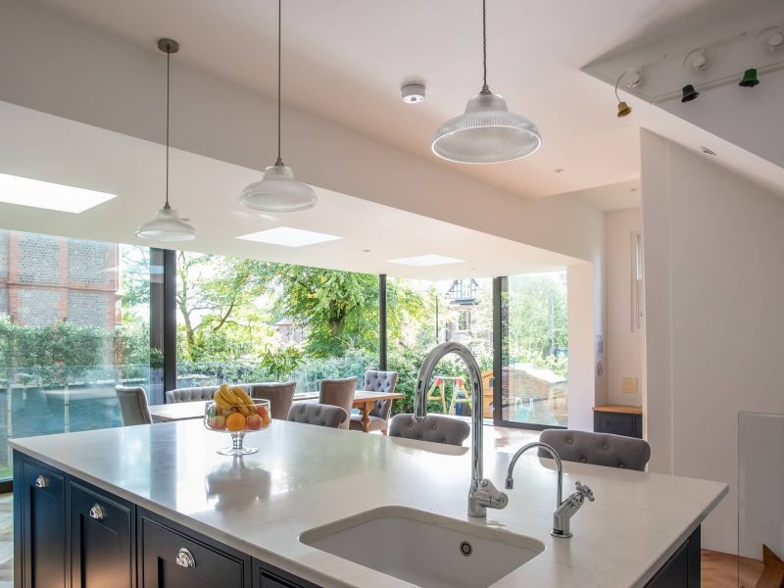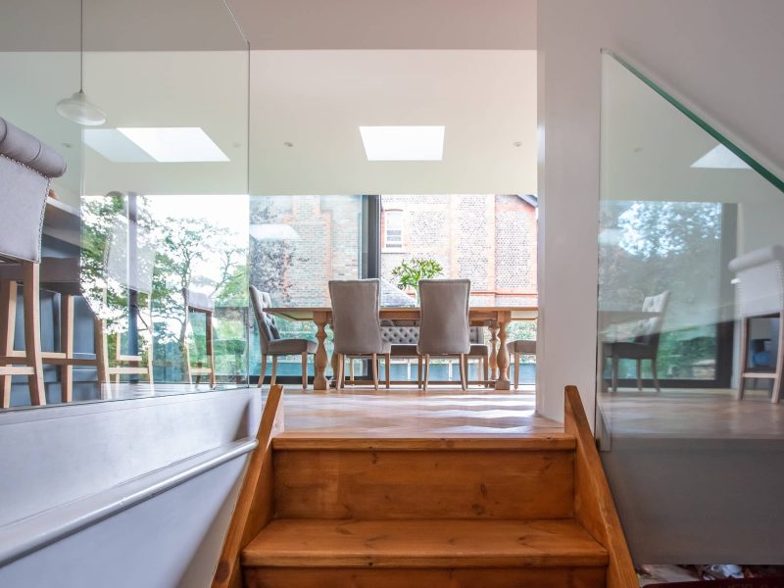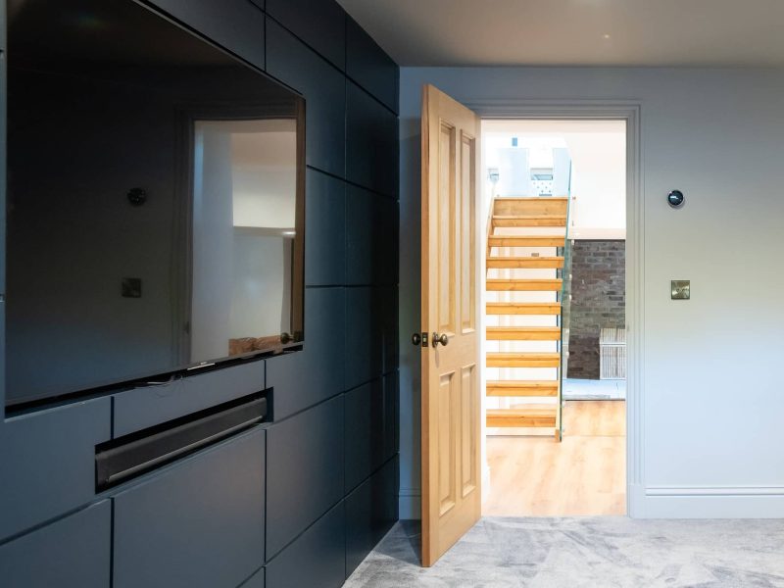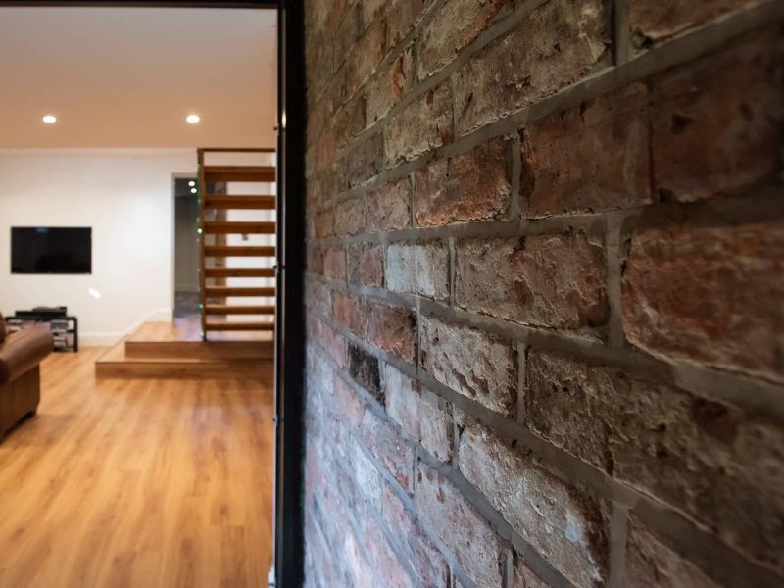Extensions and Redesigns - Enville Road, Bowdon
ENVILLE ROAD, BOWDON
This contemporary glass extension was designed to maximize light into the open plan kitchen/living area with clever engineering. The design sees a minimal soffit height to maximise the effect of the full height glass and floating corner, giving a real sense of bringing the outdoors in.
The basement was also converted to give this already impressive home another level to house a large office, cinema room and an indoor/outdoor play area for the young family.
Is your project our next design challenge?
If so, our process is simple!
Is your project our next design challenge?
If so, our process is simple!

Let's talk - speak to an experienced member of our team

Let's arrange an initial consultation to discuss your ideas

We'll define a proposal to develop your concept into reality

