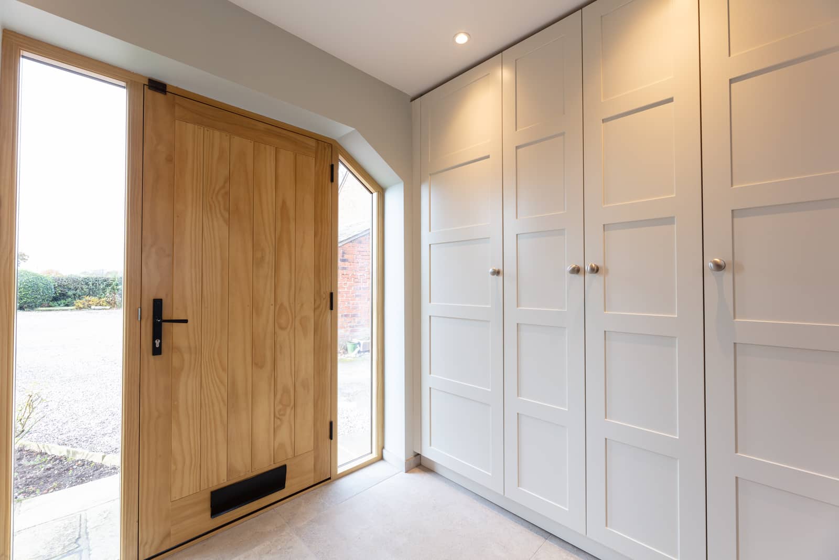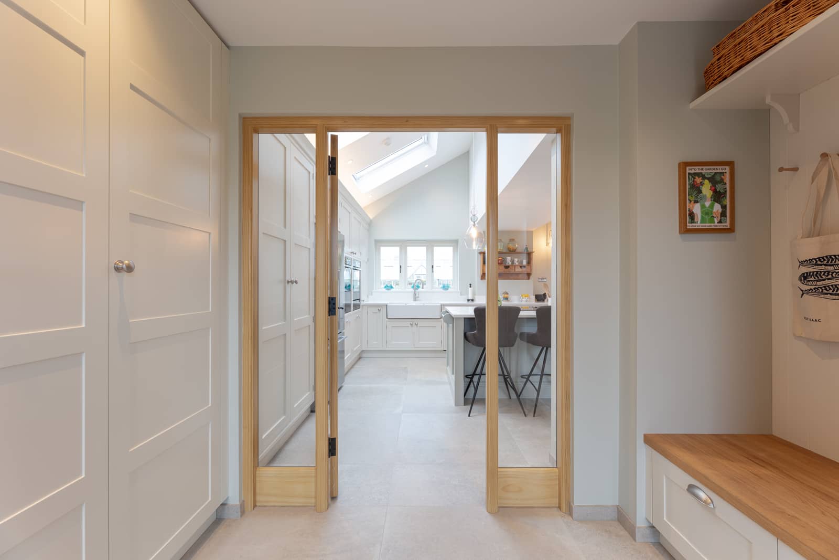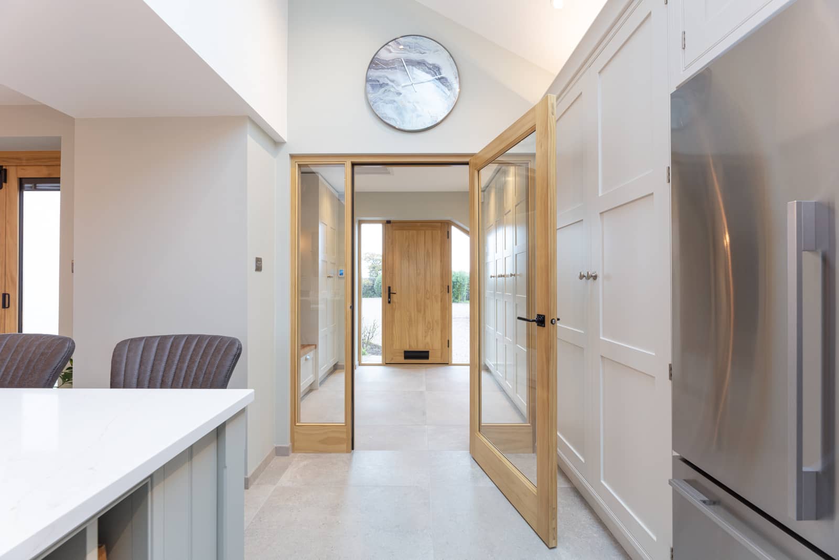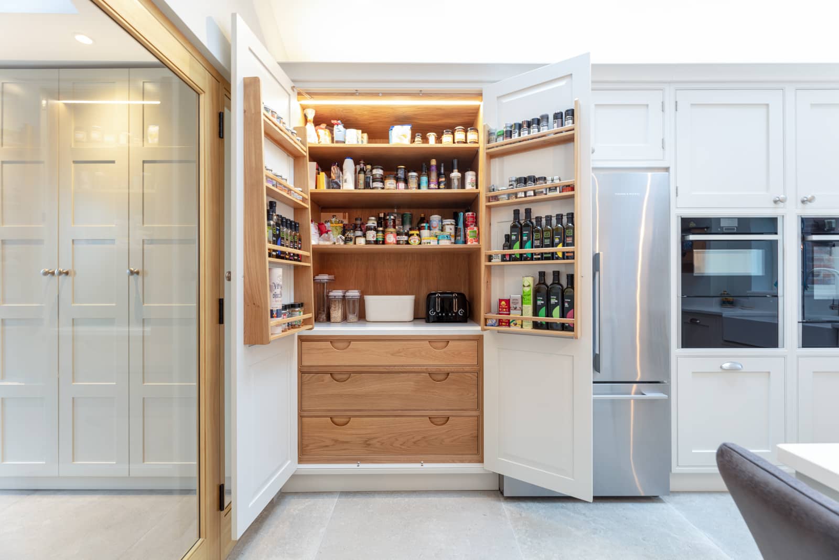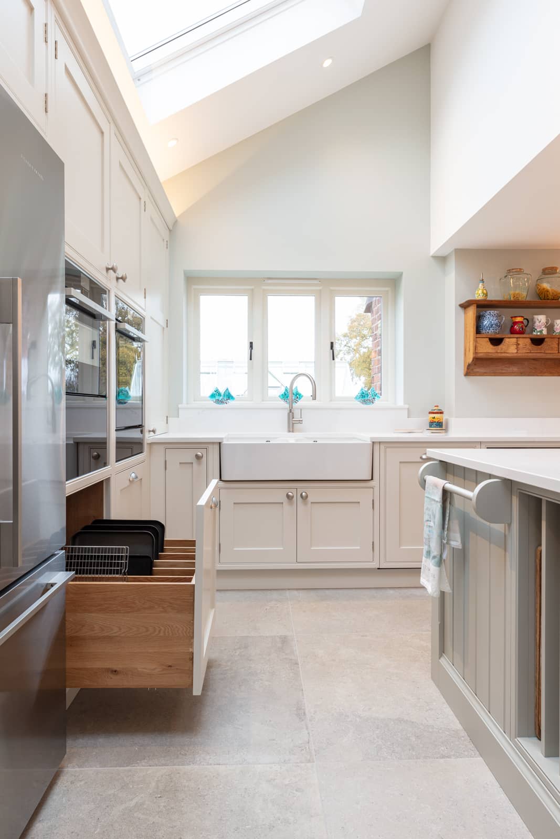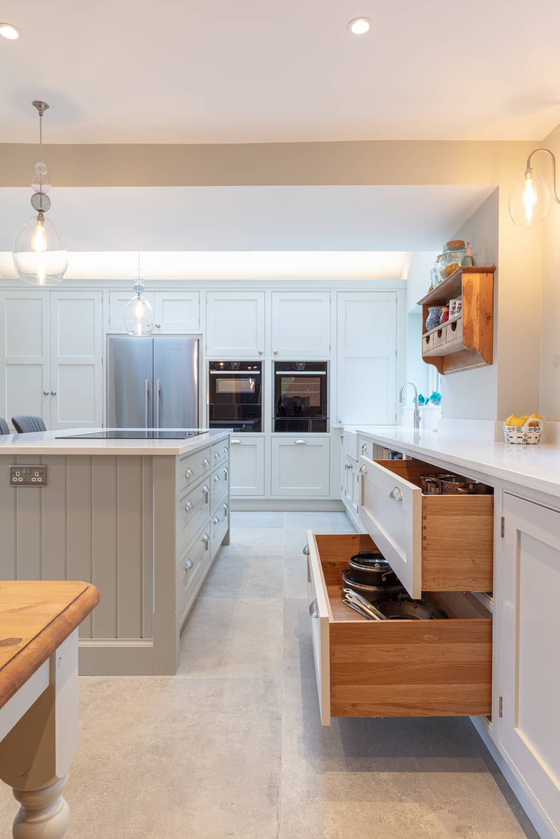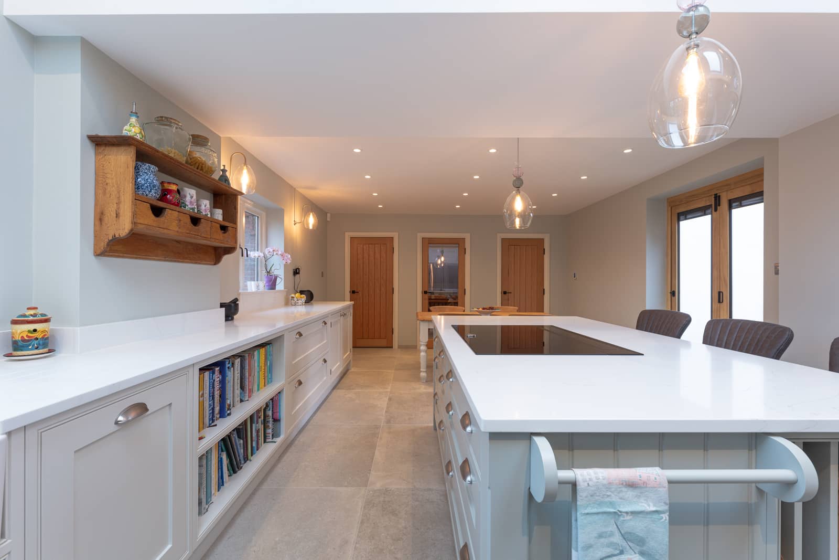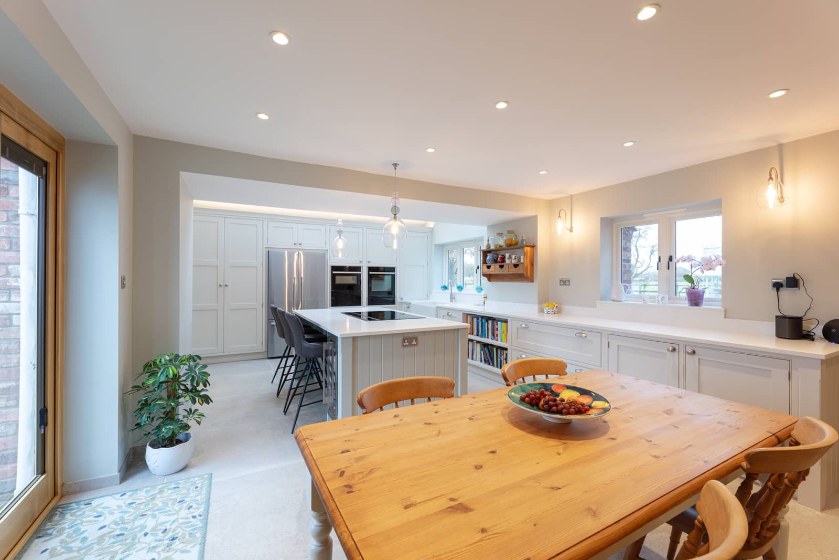Extensions and Redesigns - Sworton Heath Farm, Knutsford
Sworton Heath Farm, Knutsford
200 year old farmhouse refurbishment and remodel.
This was a wonderful project to be involved in, working with our client to open up, remodel and insulate their existing dining and kitchen areas. We developed the initial concept scheme to;
Open up the existing kitchen and dining room, working with engineers to hide a huge steel goal post frame to support the enormous existing chimney.
Create a new porch and entrance which was designed to provide ample storage and increase the natural light into the kitchen, resulting in a huge improvement to this space.
Replaced the existing single glazed windows to double glazed, and converted some to door openings creating access to the courtyard off the new dining area. We also added new Velux windows to the roof.
Insulated the floor and roof to vastly improve the energy efficiency of the remodelled space.
Delivered the design with the expertise of S Hopkins Builders and Kemp Kitchen Design Studio who really brought this project to life and made the process a seamless delivery experience for our client.
Project completed with a very happy client and a stunning transformation.
Is your project our next design challenge?
If so, our process is simple!
Is your project our next design challenge?
If so, our process is simple!

Let's talk - speak to an experienced member of our team

Let's arrange an initial consultation to discuss your ideas

We'll define a proposal to develop your concept into reality

