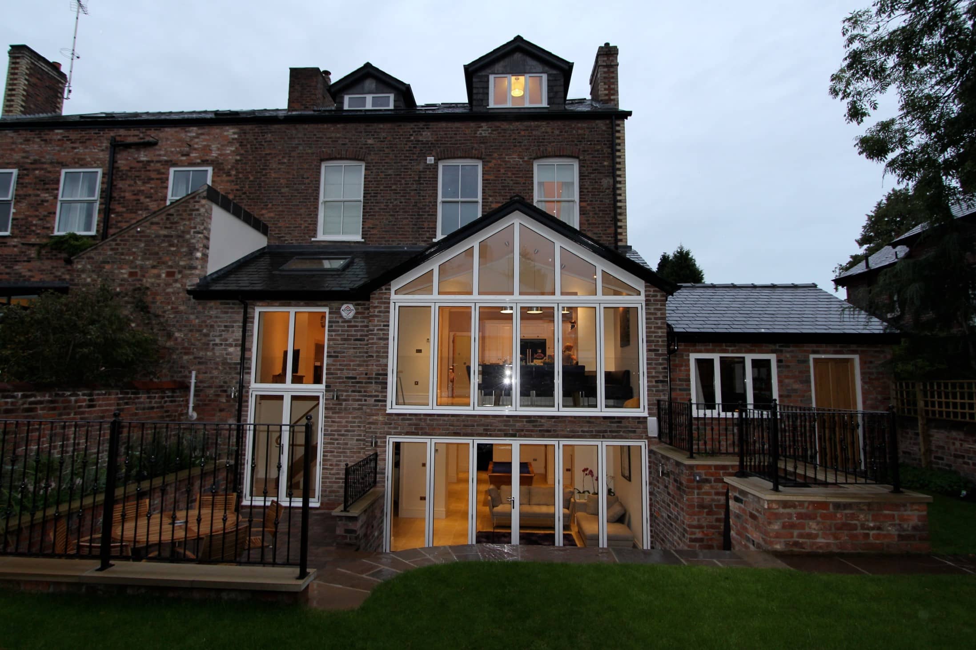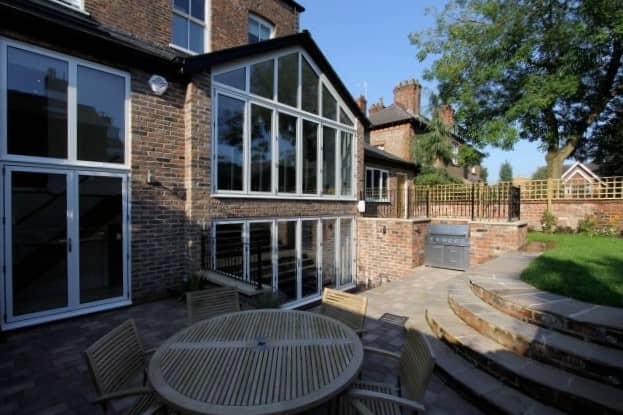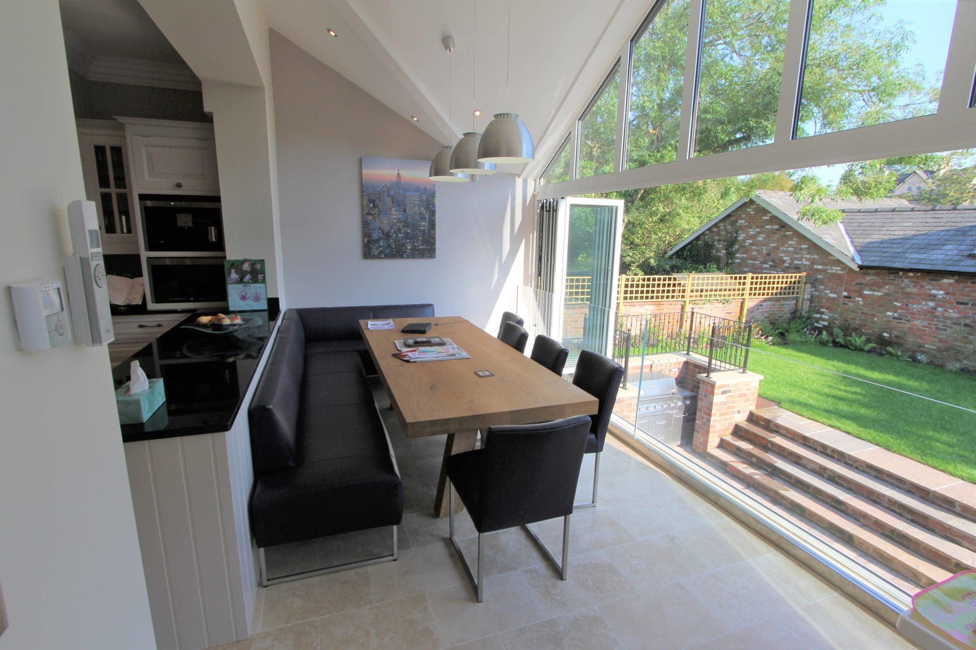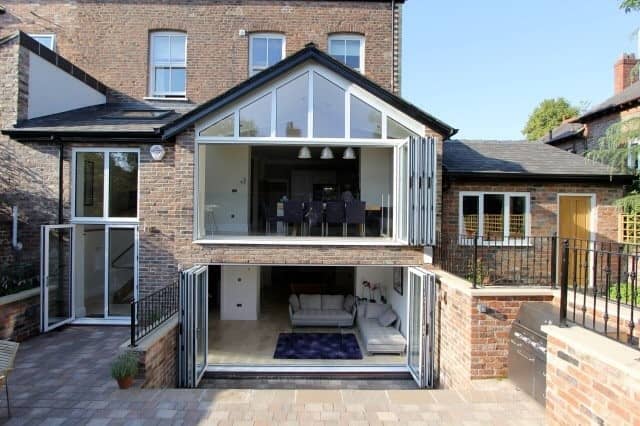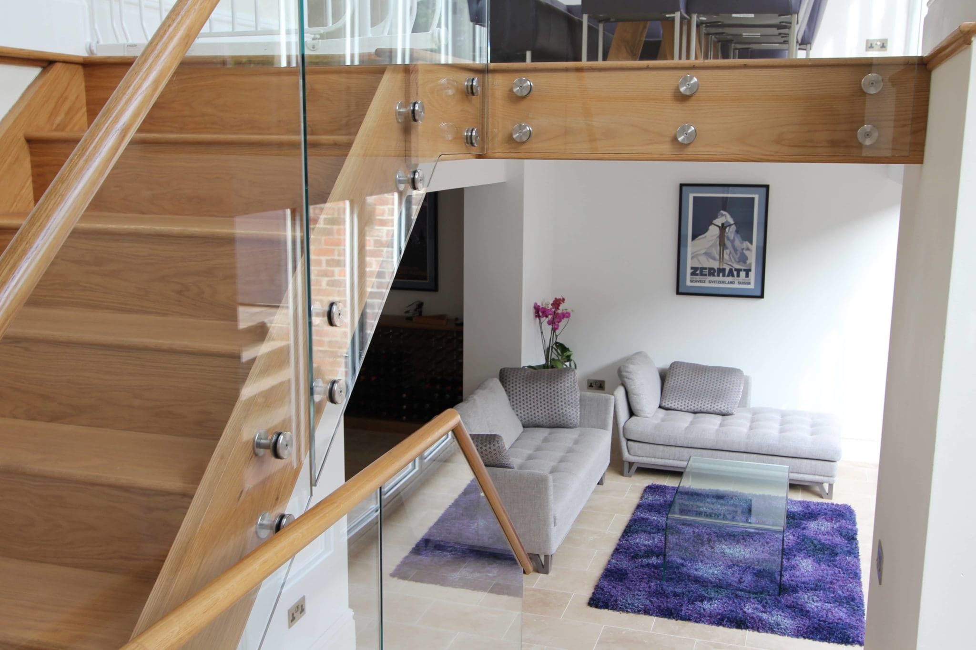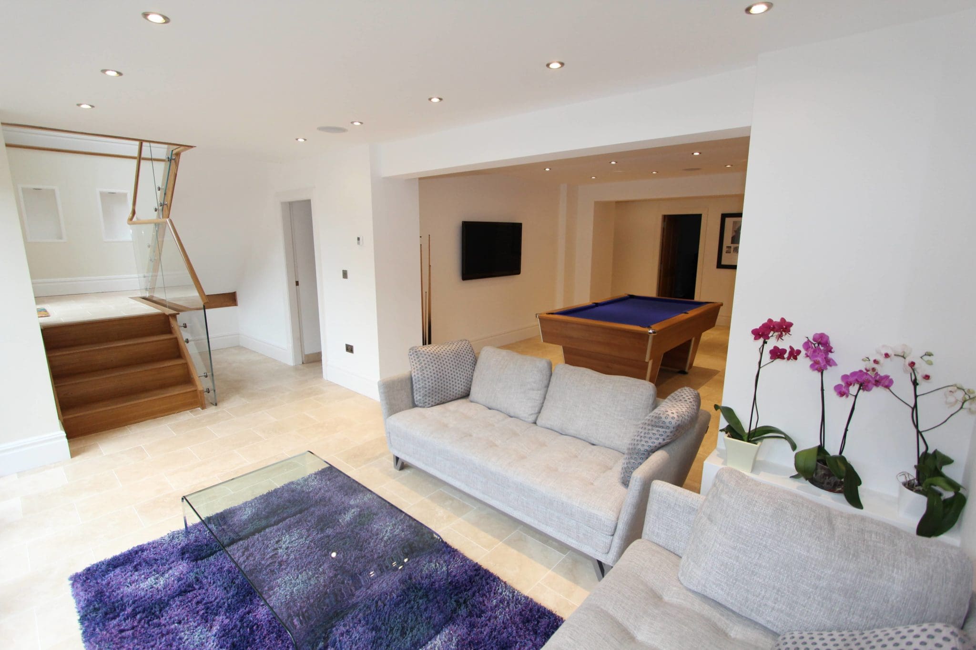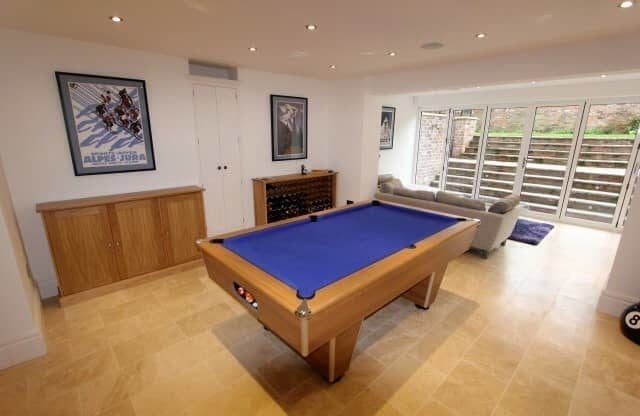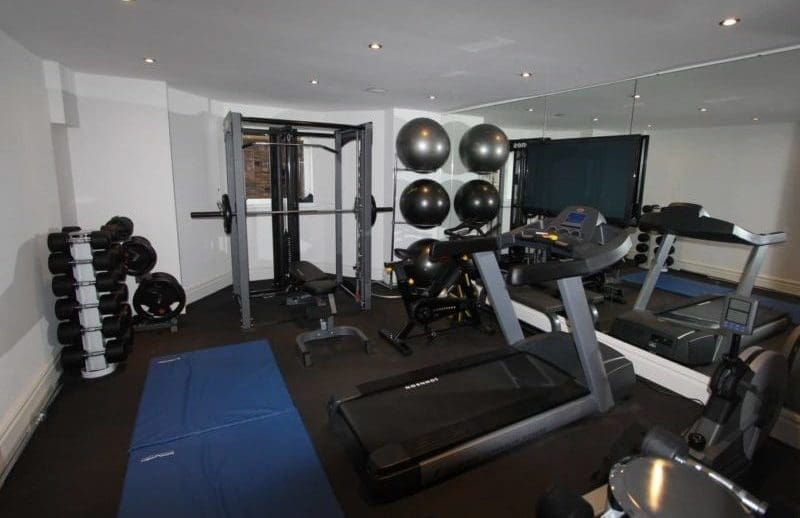Extensions and Redesigns - Winton Road, Bowdon
WINTON ROAD, BOWDON
This substantial Victorian semi-detached 4-storey property had been crudely converted into 3 flats around 50 years earlier. The original conversion had involved some poorly executed structural alterations which left the building dangerously unstable. The brief was to convert the house back to a family home, with a large extension to the rear incorporating the basement and ground floor storeys.
The basement level was lowered by 900mm to provide living accommodation with substantial headroom to match the proportion of the large rooms to the upper floors. The basement provided space for a gym, a games room, a cinema room and laundry room linked to the large family kitchen through a two storey atrium opening out onto the garden.
Two studies, six bedrooms with en-suites, a lounge and sitting room were provided within the remaining areas to achieve a complete family home. No superlatives needed, the photos should tell it all.
Is your project our next design challenge?
If so, our process is simple!
Is your project our next design challenge?
If so, our process is simple!

Let's talk - speak to an experienced member of our team

Let's arrange an initial consultation to discuss your ideas

We'll define a proposal to develop your concept into reality

