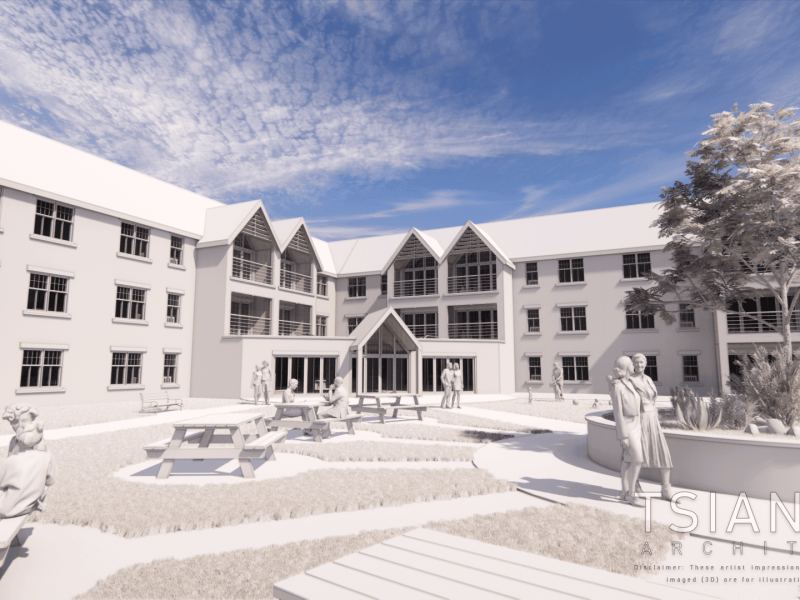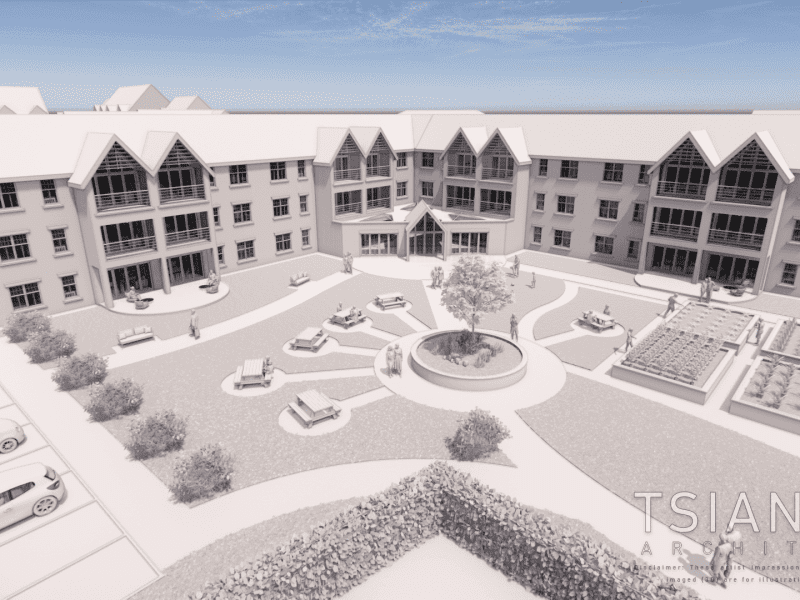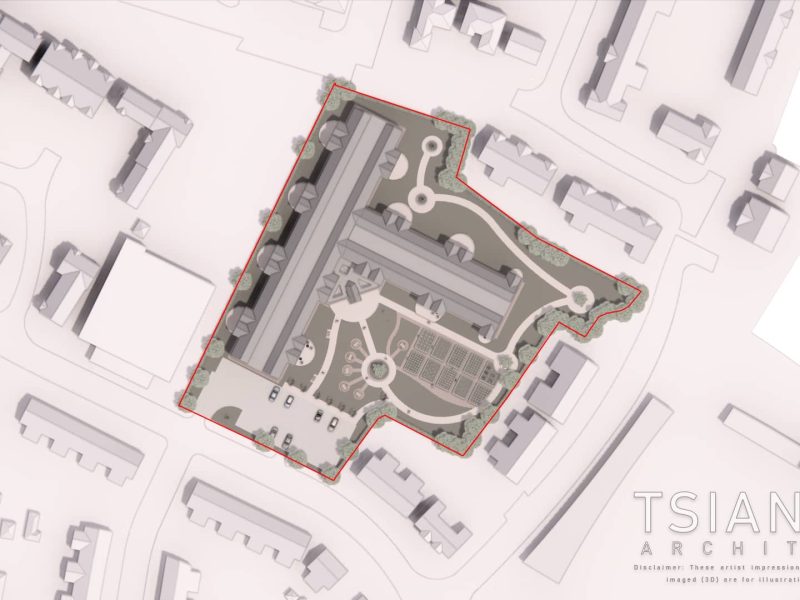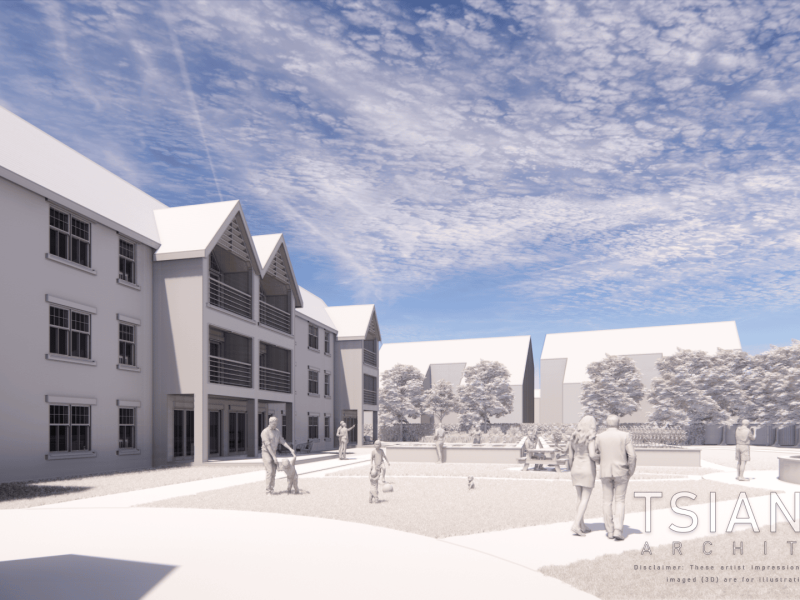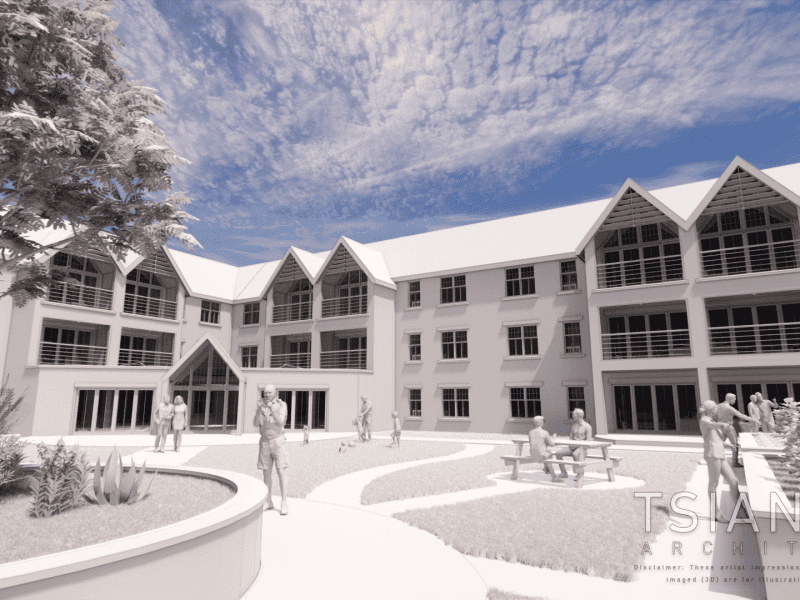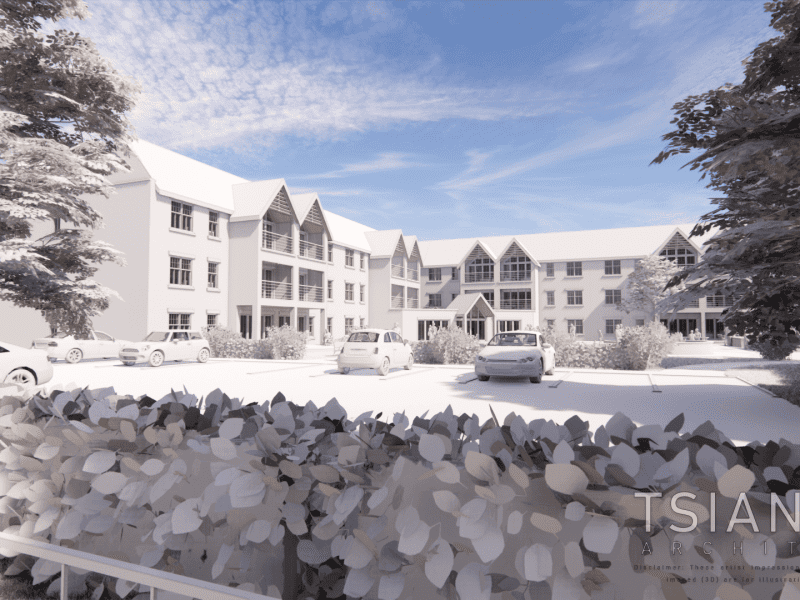Land Value Enhancements - Senior Living
Senior Living Proposal
This senior living accommodation was proposed as part of a bid to work with a new client. Our proposal for the scheme ensured that we exceeded the minimum number of required 1 and 2 bedroom accessible and future adaptable apartments. The ground floor consisted of the community and staff spaces including; lounge, kitchen and dining area, buggy store, laundry room, salon, etc. all to meet the requirements and space standards outlined in the brief.
This was an exciting proposal to be involved in, designing within the sites overlooking, and height restrictions. We also suggested activities on site for the occupants, providing the internal spaces suitable for a games area and cinema, alongside proposed landscaping to include external ‘picnic’ seating, paths, and allotments.
With our collective aims to propose a sustainable and future proof scheme, we designed and modelled the proposal be constructed using ICF. However, we used a modular footprint to streamline the development of the design, but also to allow for offsite construction to be applicable, should the developer decide this type of construction was preferred as the design evolved. The scheme incorporates MVHR, ASHP’s and PV panels to reduce the life time operating costs and carbon footprint.
Is your project our next design challenge?
If so, our process is simple!
Is your project our next design challenge?
If so, our process is simple!

Let's talk - speak to an experienced member of our team

Let's arrange an initial consultation to discuss your ideas

We'll define a proposal to develop your concept into reality

