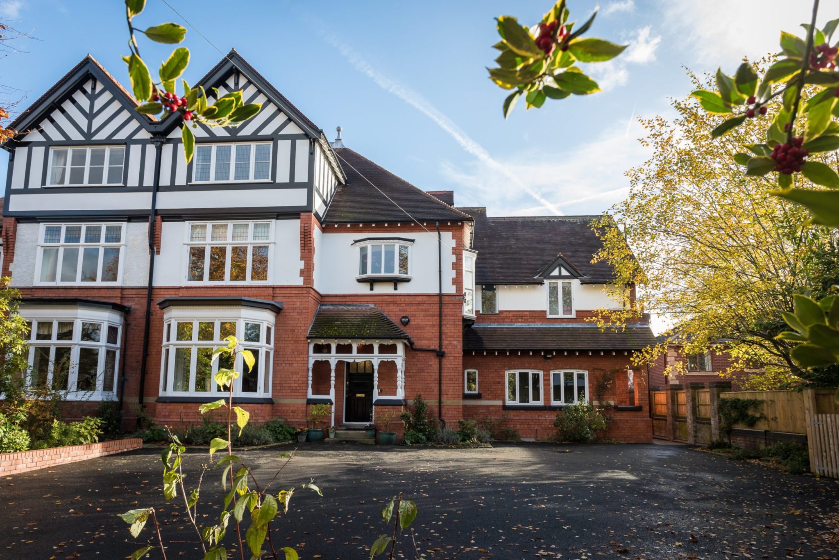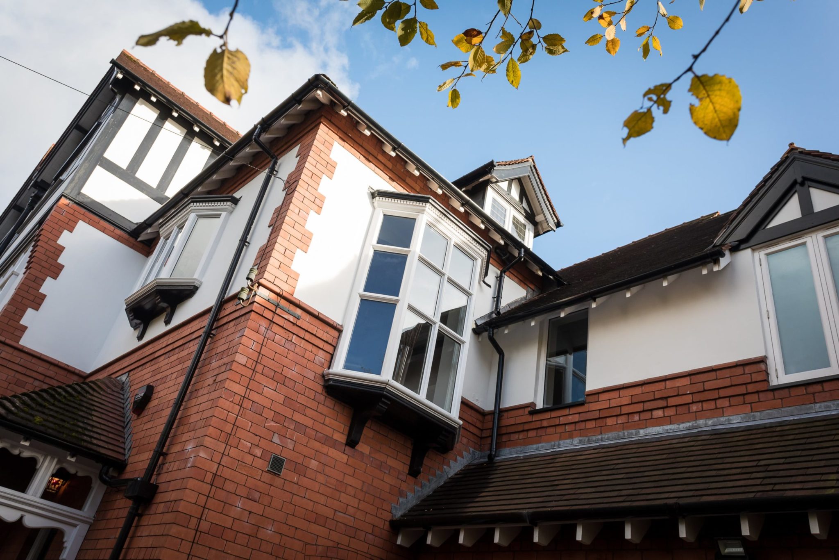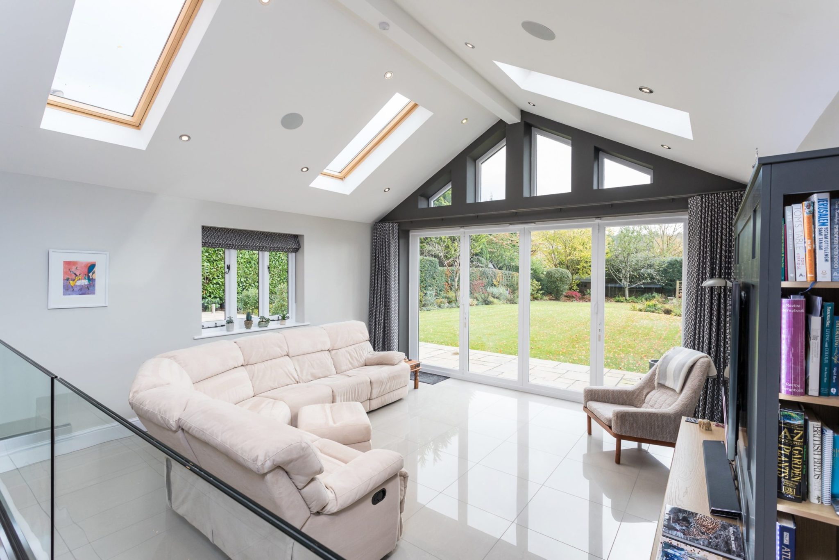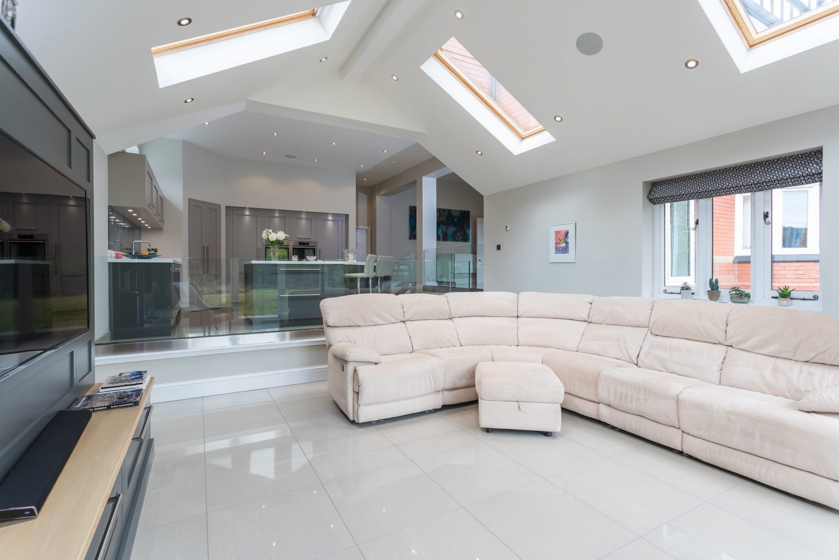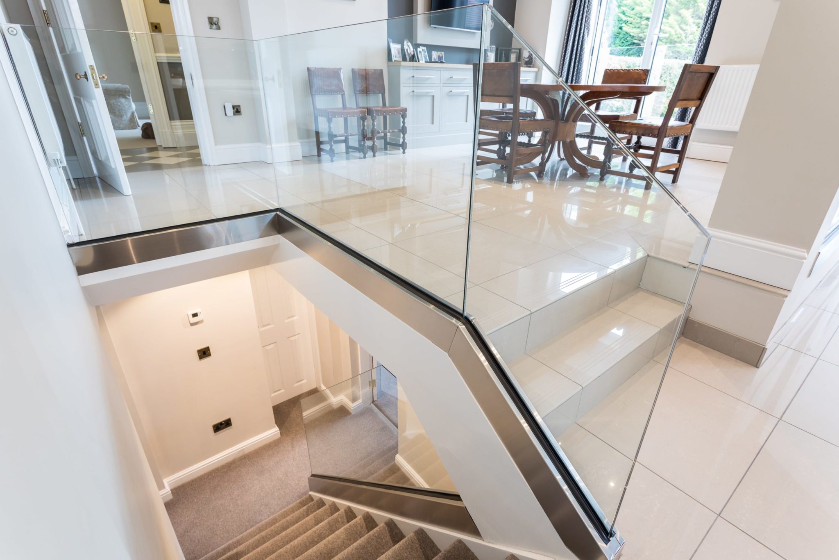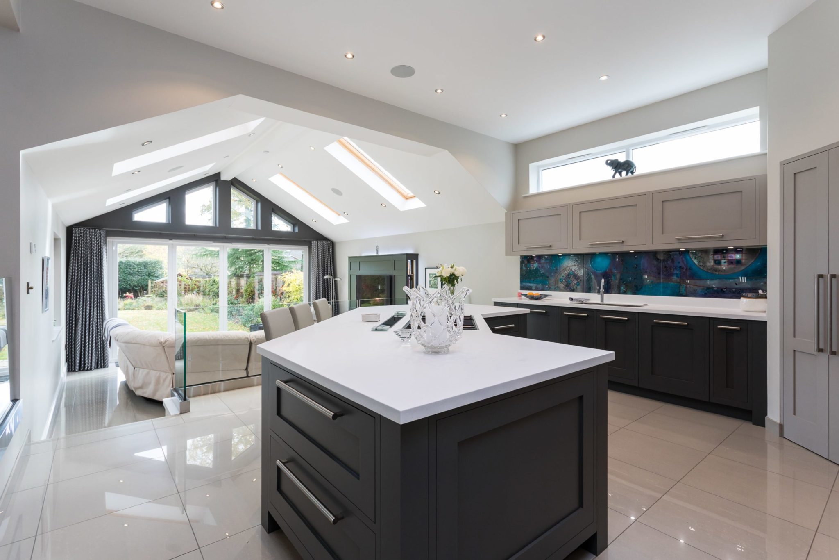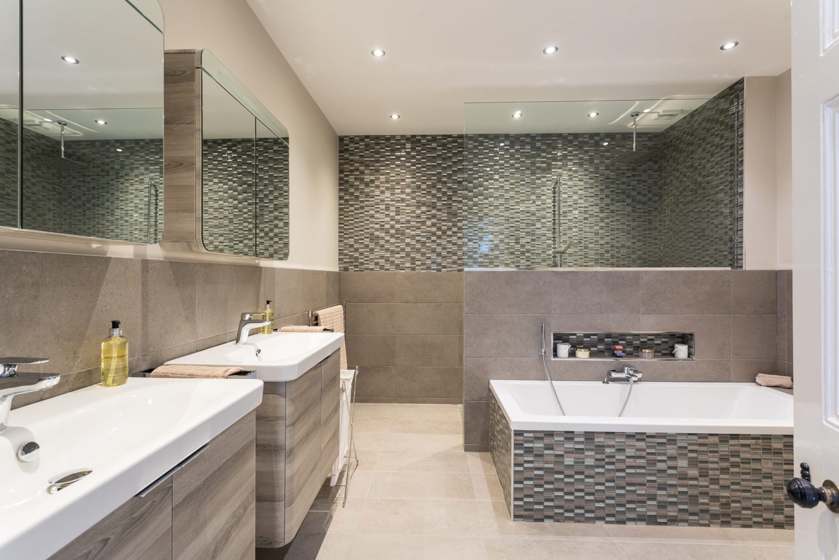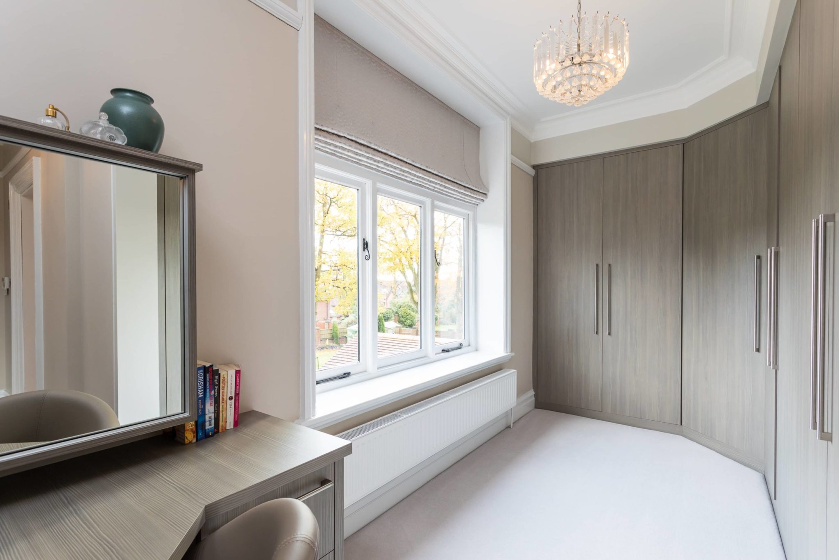Extensions and Redesigns - Davey Lane, Alderley Edge
DAVEY LANE, ALDERLEY EDGE
Our clients had recently moved to the area and purchased this large Victorian semi-detached property with three floors and part basements, but wanted to re-model the house to suit their lifestyle.
At ground floor we extended out to the south side of the house to create a large dining/family living kitchen, which also incorporates a boot room and a new staircase to the basement. This new structure also included the extension of the existing basement, which was tanked and lowered to increase the headroom. The new enlarged basement area provides additional living space, including a games/family room which leads out to the rear garden, linked by external graded steps.
Above the side kitchen extension is a new bedroom with en-suite, ideal for guests as it is served by its own stairs.
Our client also wanted to create a master bedroom suite on the first floor by using one of the rooms off the existing main bedroom to form an en-suite and dressing room. The other bedroom on this floor remained, together with the bathroom. On the second floor, the existing bedrooms remained with the family bathroom being refurbished.
Throughout, the property was refurbished where necessary with new windows, decoration, re-pointing, etc. to enhance the period features but bring the house into the twenty first century.
Is your project our next design challenge?
If so, our process is simple!
Is your project our next design challenge?
If so, our process is simple!

Let's talk - speak to an experienced member of our team

Let's arrange an initial consultation to discuss your ideas

We'll define a proposal to develop your concept into reality

