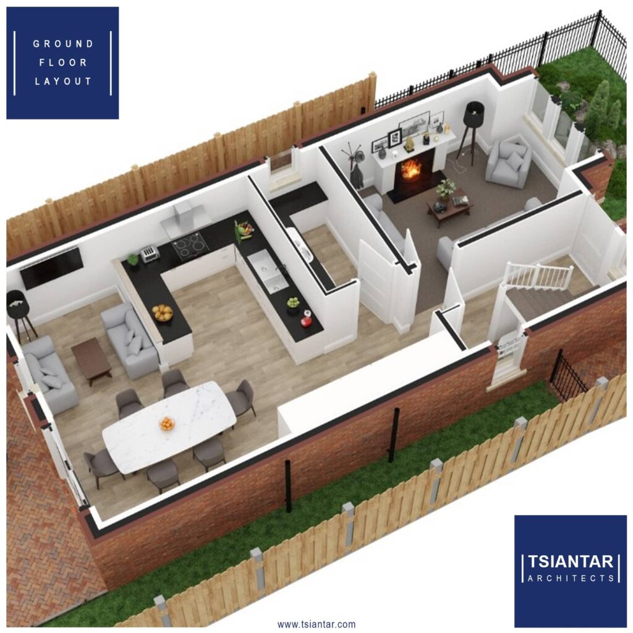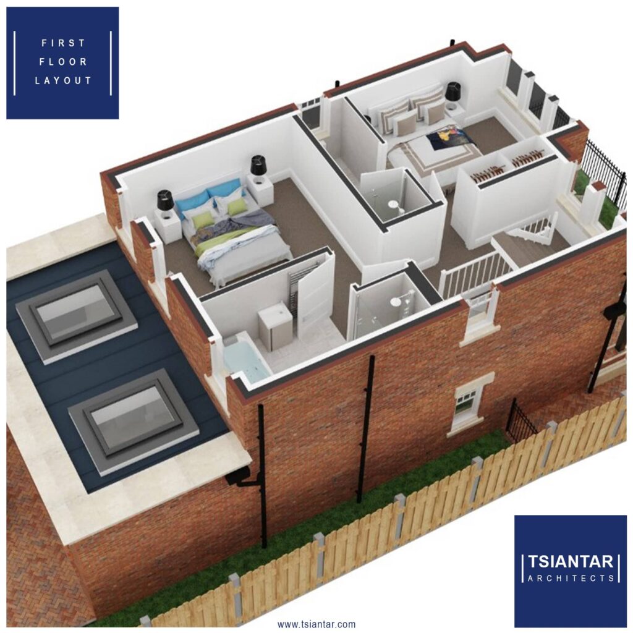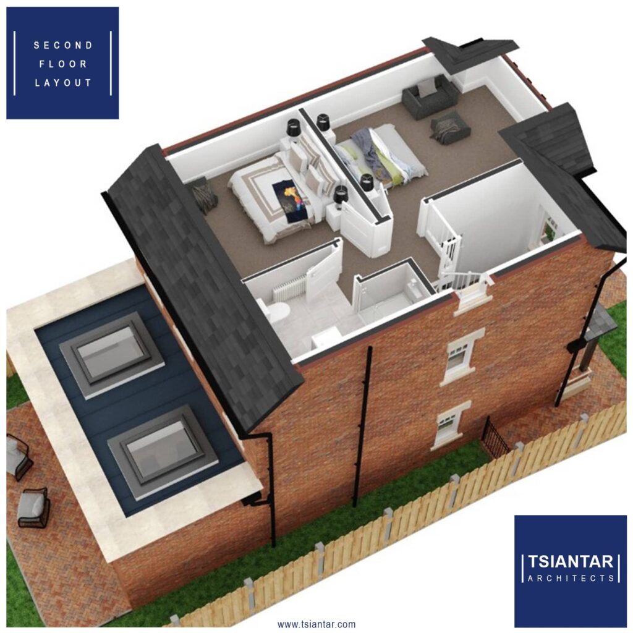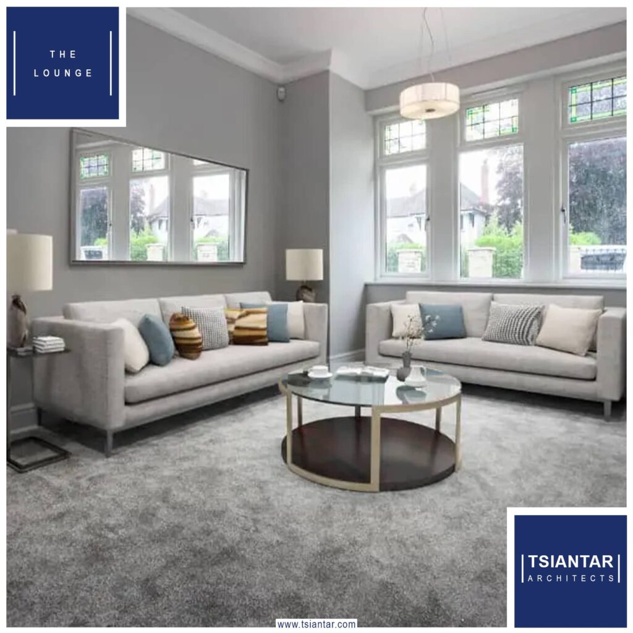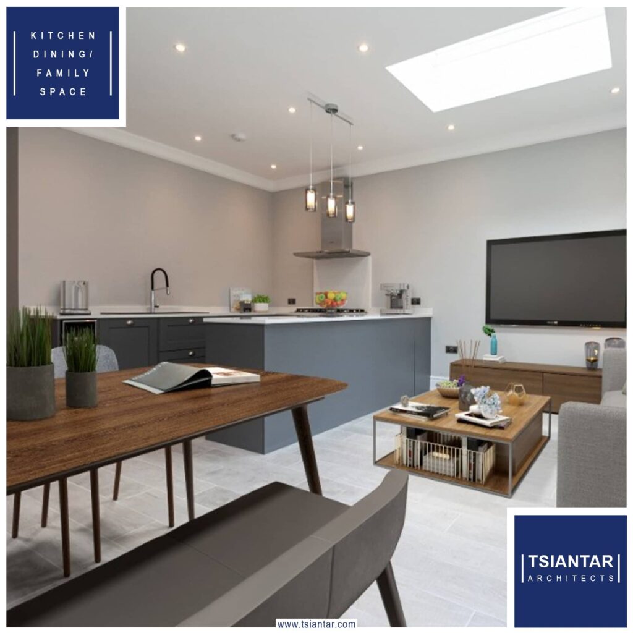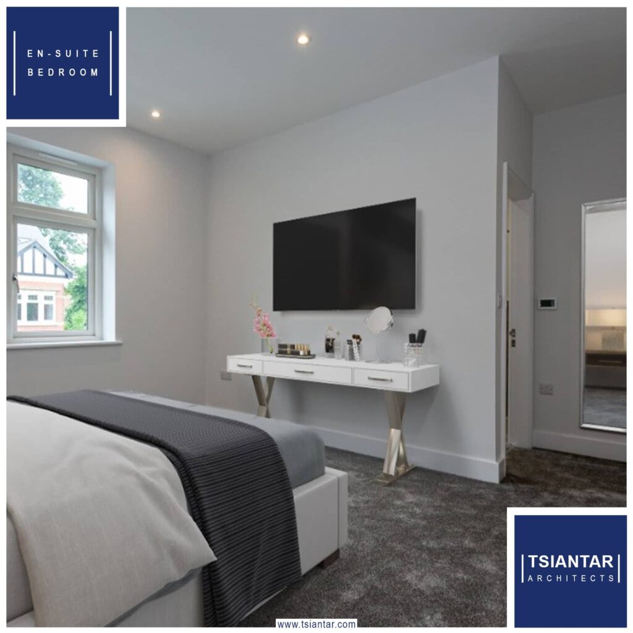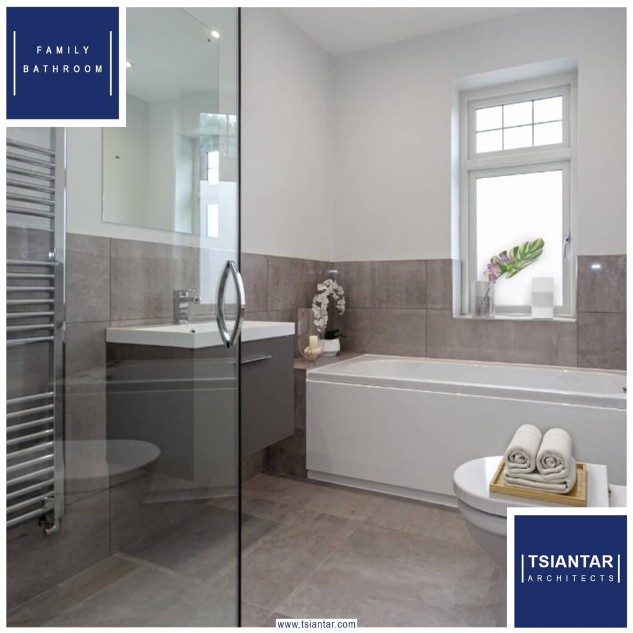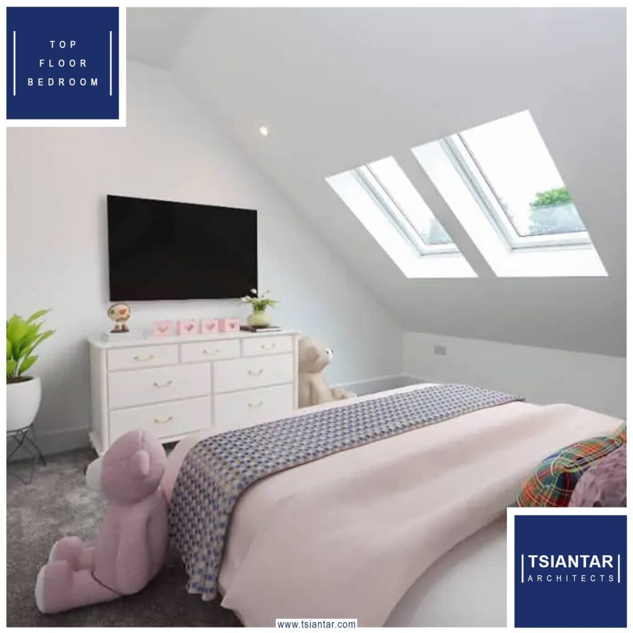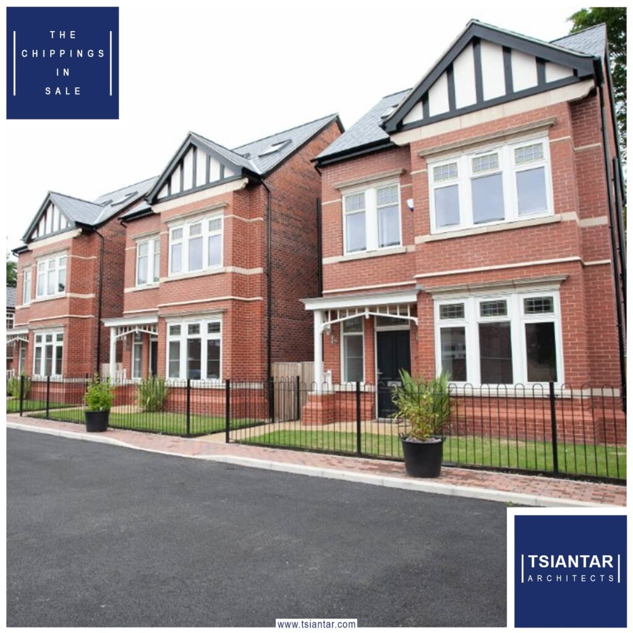As an architect, understanding the concept of land value enhancement is essential when designing buildings or spaces. Land value enhancement refers to the process of increasing the value of a piece of land by improving its physical attributes or surroundings. It involves identifying and maximising the potential of a property to increase its worth.
The owner of this plot had previously worked with us to develop another site, also in Sale. He returned to us wanting to develop a Victorian property on this large plot. He wanted to maximise the value and develop the site for the open market, with the original intention of remodelling the existing property into a pair of semi-detached dwellings. The surrounding area has a diverse mix of larger than average houses and some mid-century apartment blocks, and was in need of energy efficient family homes with safe off-road parking. Creating a new scheme, planning permission was gained at appeal for a new gated community comprising of three new detached dwellings to the rear of the plot, and conversion of the existing property into semi-detached dwellings. A further Planning Application was submitted and approved for the demolition of the existing property and the construction of a further 2 new detached dwellings.
The houses consist of a lounge with fireplace to the front and to the rear is an open-plan kitchen, dining and day room with access to the enclosed private garden, with a utility and WC Cloaks providing the required facilities. The first floor has two large bedrooms, the Family Bathroom, and the Master Bedroom with an en-suite shower room. The third and fourth bedrooms and a shared bathroom are on the 2nd floor, utilising the roof space to reduce the footprint of the building and increase the amenity space. The use of local bricks and traditional window and stone cill details created an open staggered street scene, with gated off-road parking completing these family homes.
