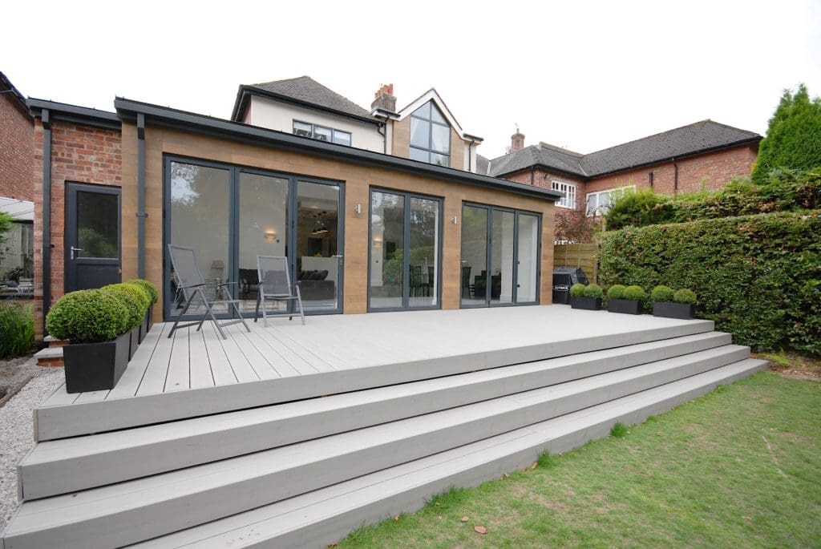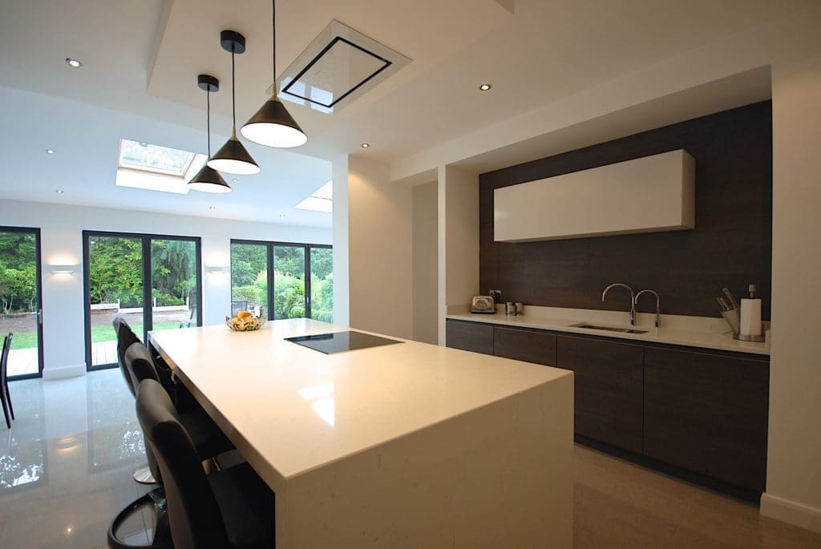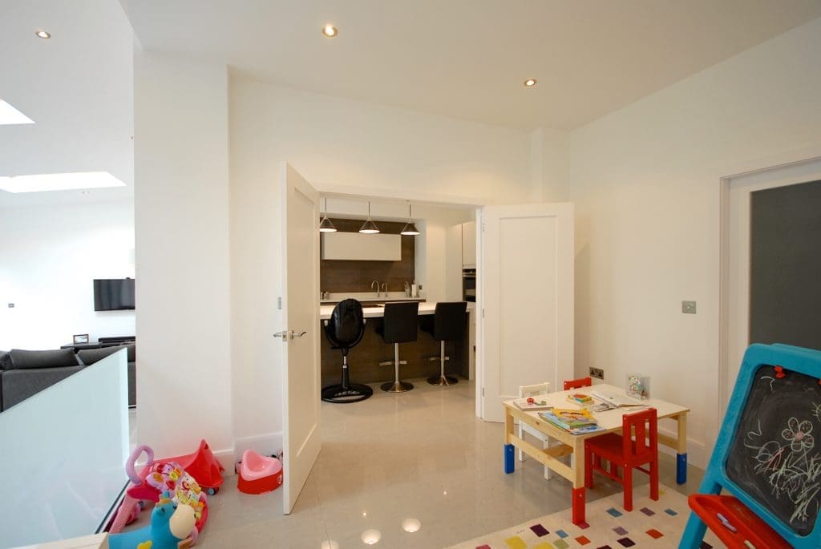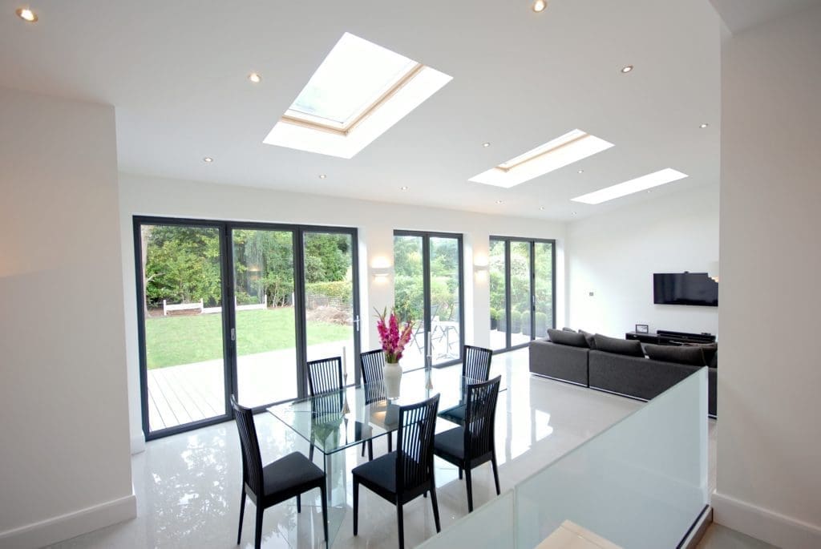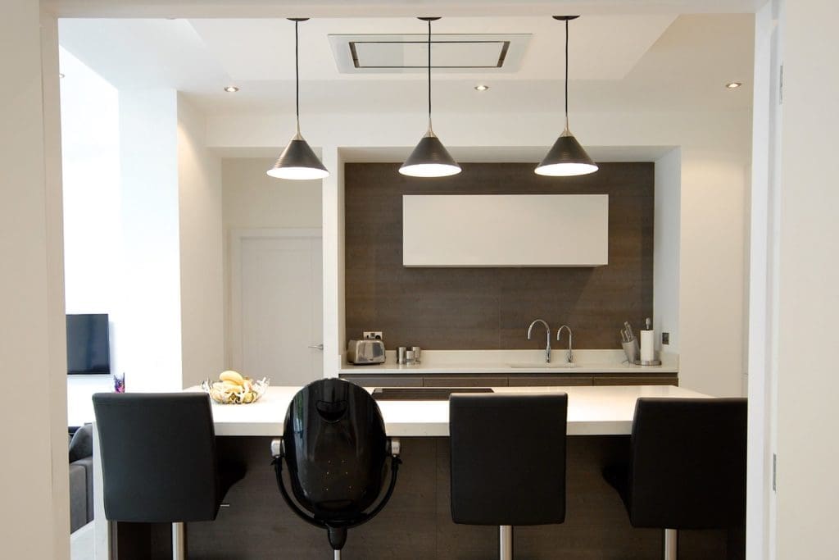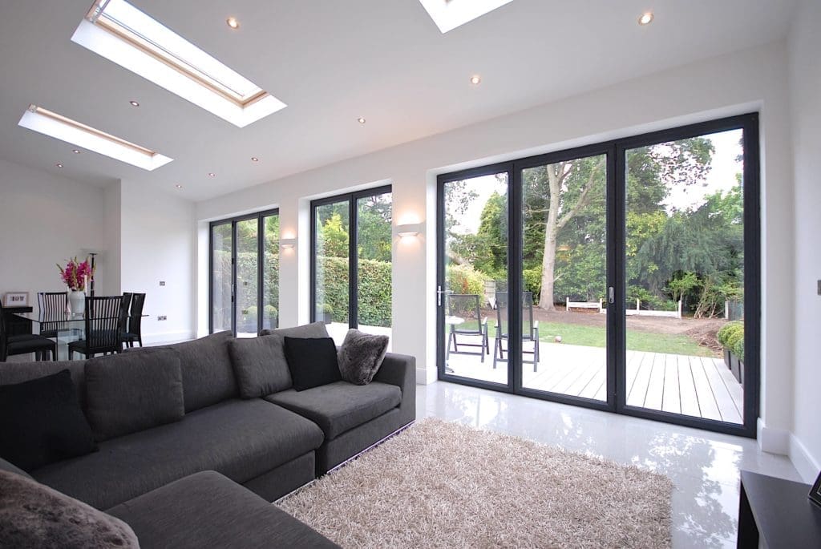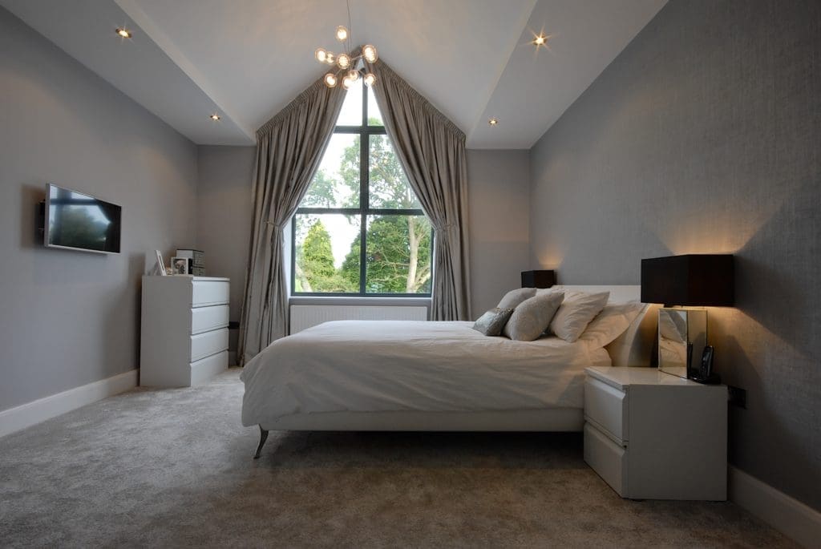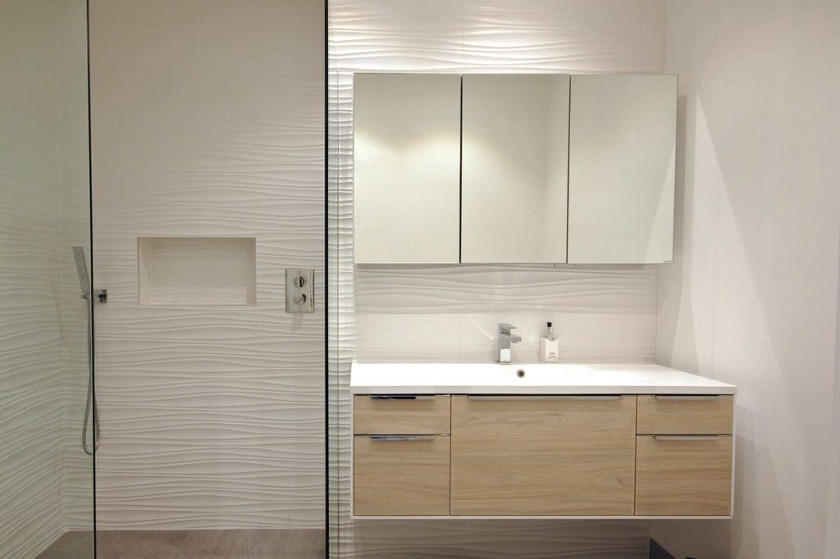Extensions and Redesigns - Carlton Road, Hale
CARLTON ROAD Extension
This was a total refurbishment and extension of a 1930’s semi-detached property. The house was transformed at the rear to create a large and modern family living area complete with kitchen, dining/living area, child’s play room and study. Upstairs, a vaulted ceilinged master bedroom suite was created with a large feature window and beautiful en-suite bathroom.
All this created within a very contemporary exterior of ceramic wood effect tiles and zinc roof. The front elevation was kept traditional and its character maintained but enhanced with an open timber porch and new garage. The interiors, bathrooms and bedrooms were designed with clean simple lines in a neutral colour scheme.
Is your project our next design challenge?
If so, our process is simple!
Is your project our next design challenge?
If so, our process is simple!

Let's talk - speak to an experienced member of our team

Let's arrange an initial consultation to discuss your ideas

We'll define a proposal to develop your concept into reality

