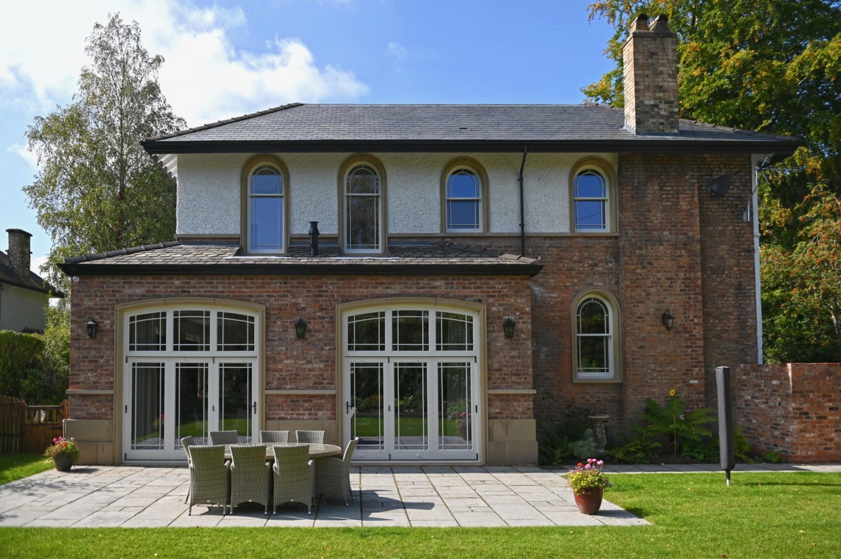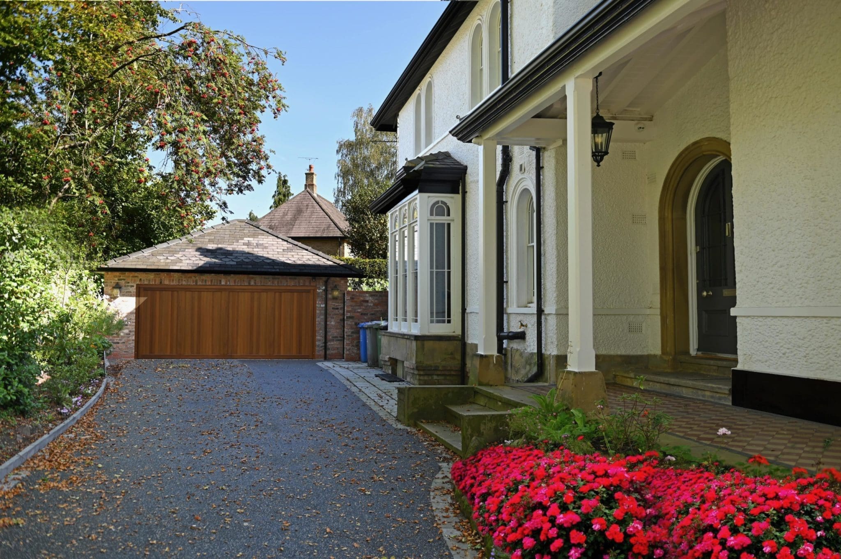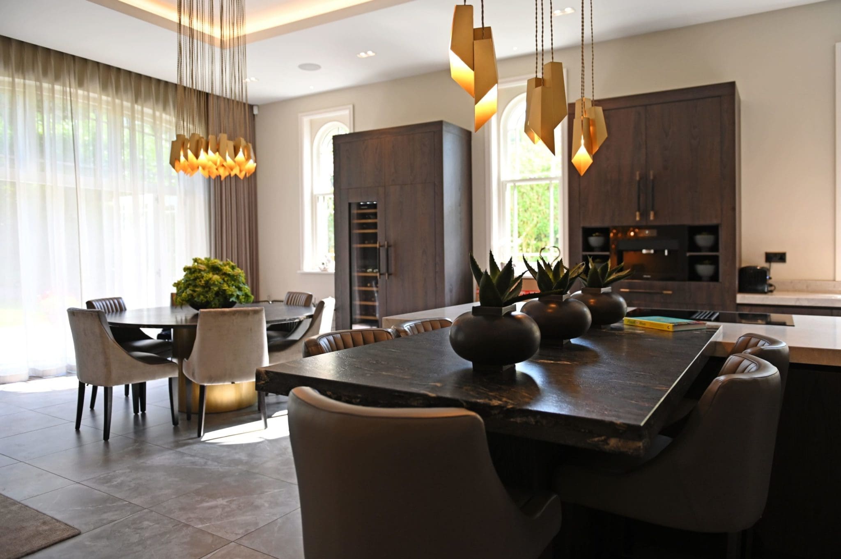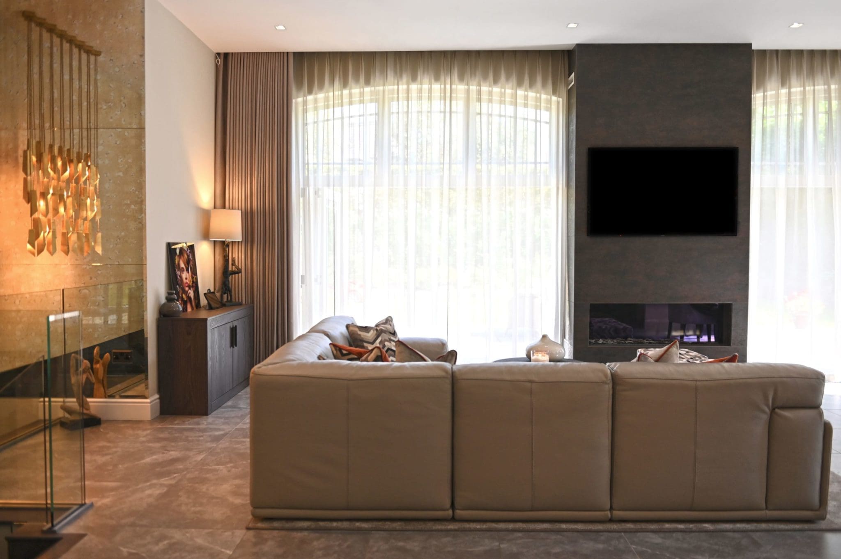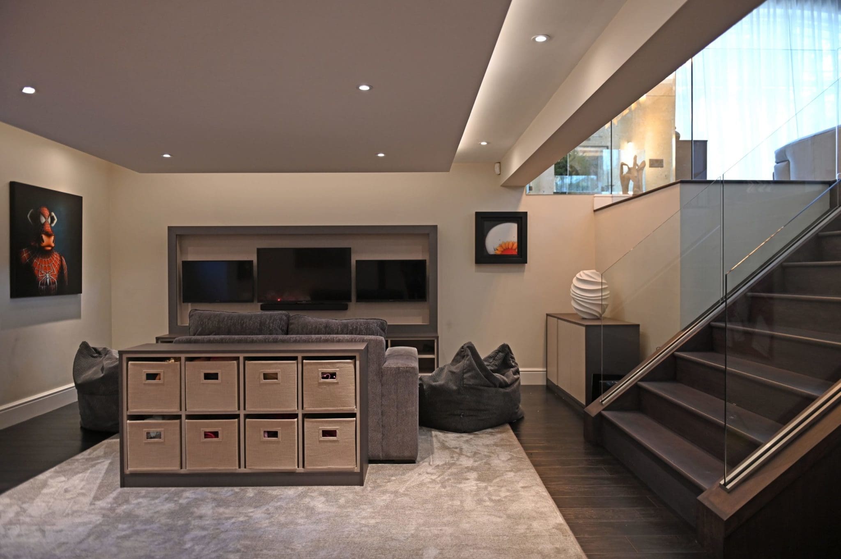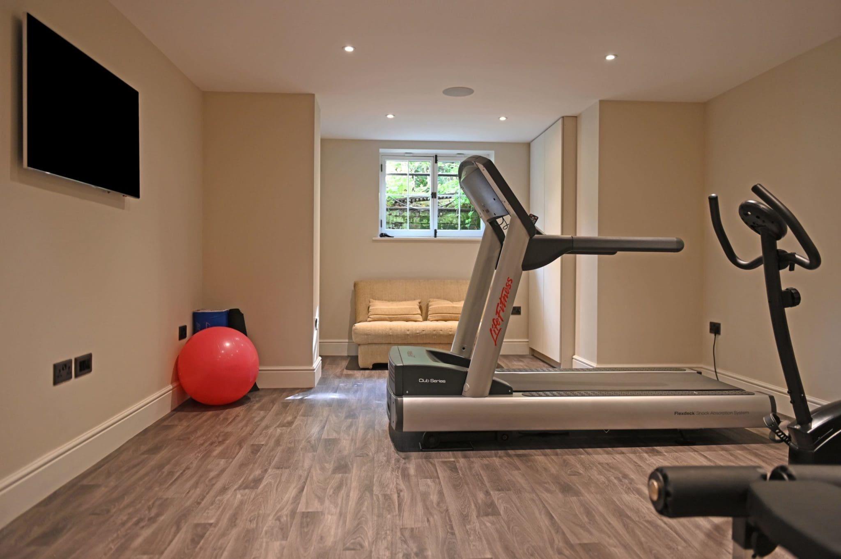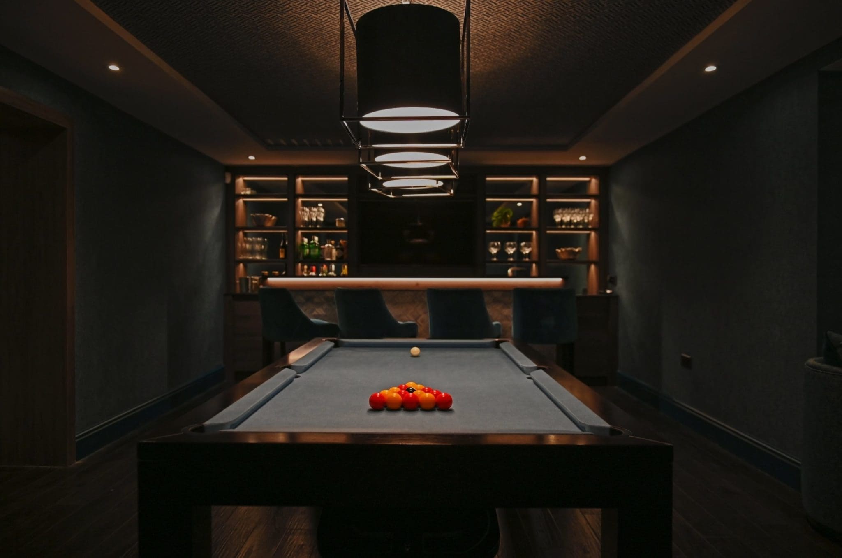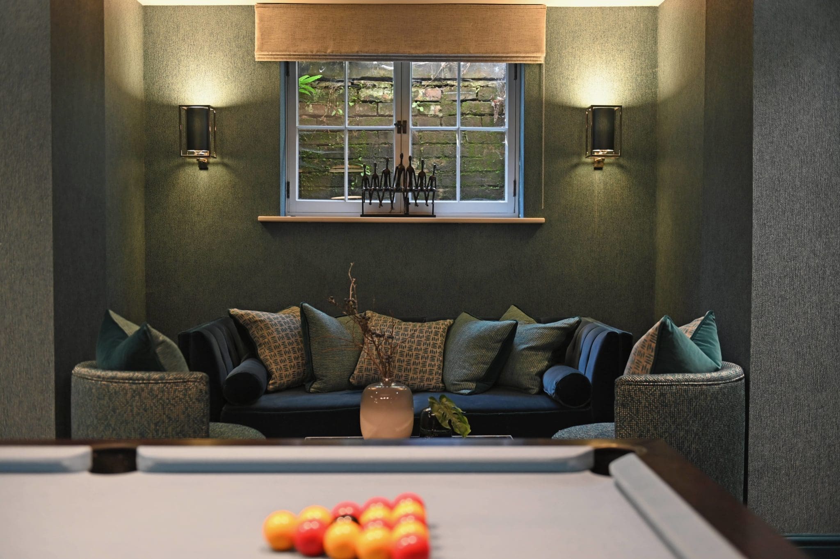Extensions and Redesigns - Fernroyd, Altrincham
FERNROYD, ALTRINCHAM
Our client asked us to view this stunning Victorian villa with them before they decided to put an offer in. Situated in a Conservation Area there were obviously restrictions in place on how it could be developed, and we were able to advise at this early stage on the potential of the property. With six bedrooms, large cellars/store rooms ideal for converting, and set in mature gardens, the house definitely stood out with its beautiful arched windows and veranda.
At ground floor, the front door was moved to the side of the porch for practicality reasons. The garage at the rear was demolished and re-built to the side just before the front door, opening up the rear garden and screening the brutal block of flats next door. To the rear, the old stores and conservatory were demolished and replaced with an extension that blends seamlessly with the property. This created a full family living space with kitchen, dining, seating and utilities/pantry/larder/bootroom, and also provided a great view to the rear and side garden. The new space was built at a lower level and meant we could link it with a few steps down to the main basement chamber which was converted to a den/playroom for the children. This still left the other three large original rooms on the ground floor providing a lounge, formal dining area and study.
The basement chamber was tanked and converted creating a gym, plus games room with pool table and a bar.
At first floor the existing accommodation was rearranged to create 5 bedrooms with en-suites, and a large master bedroom suite with dressing rooms and a large bathroom.
Interior Design throughout by Rachel Moore Design.
Is your project our next design challenge?
If so, our process is simple!
Is your project our next design challenge?
If so, our process is simple!

Let's talk - speak to an experienced member of our team

Let's arrange an initial consultation to discuss your ideas

We'll define a proposal to develop your concept into reality

