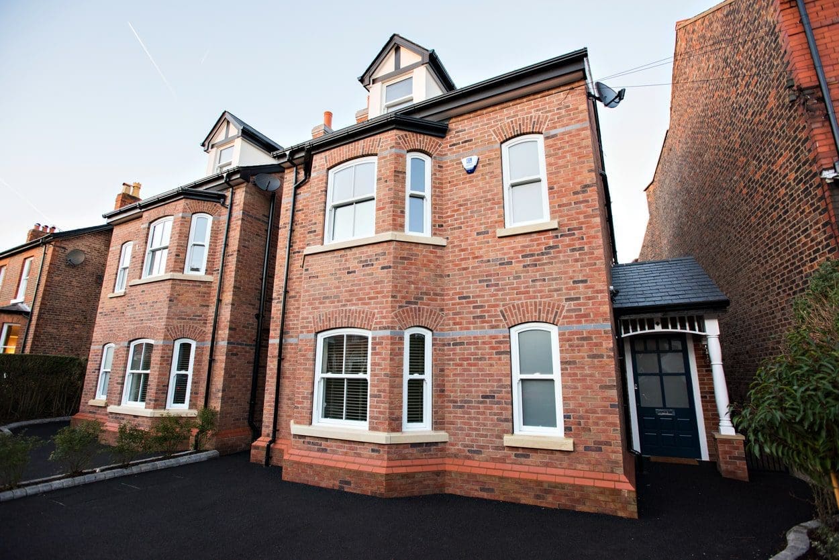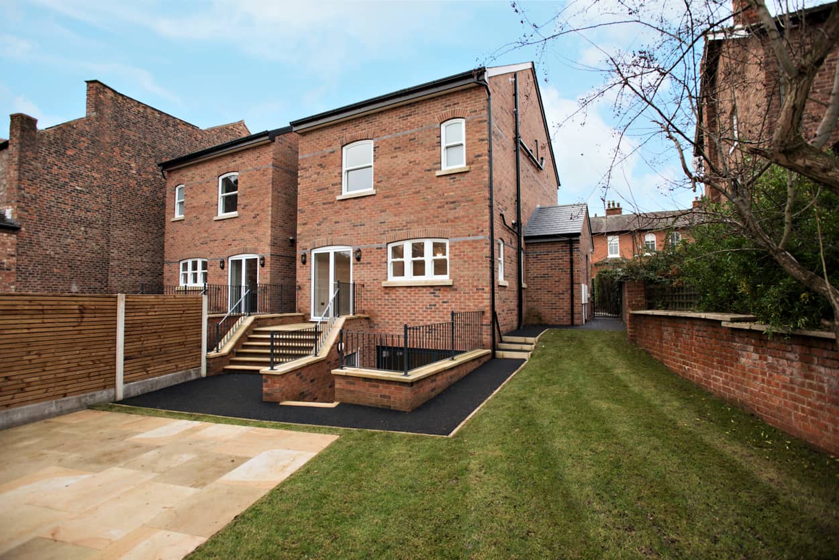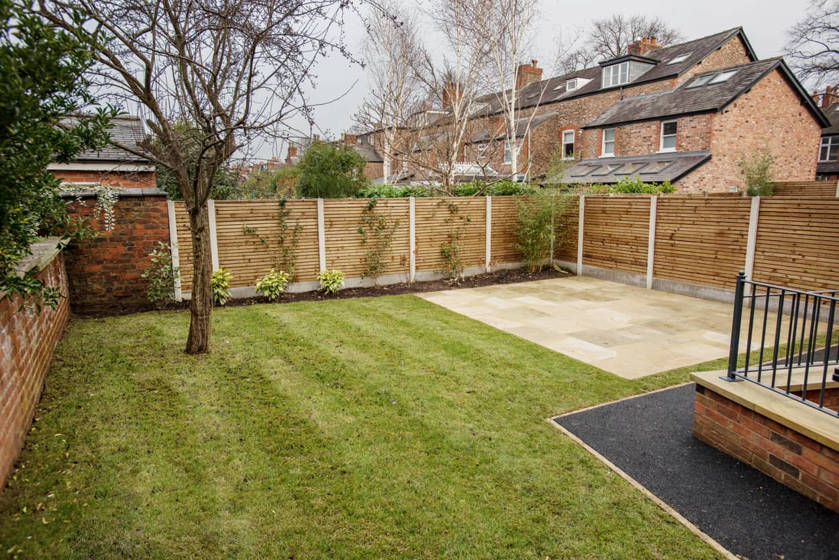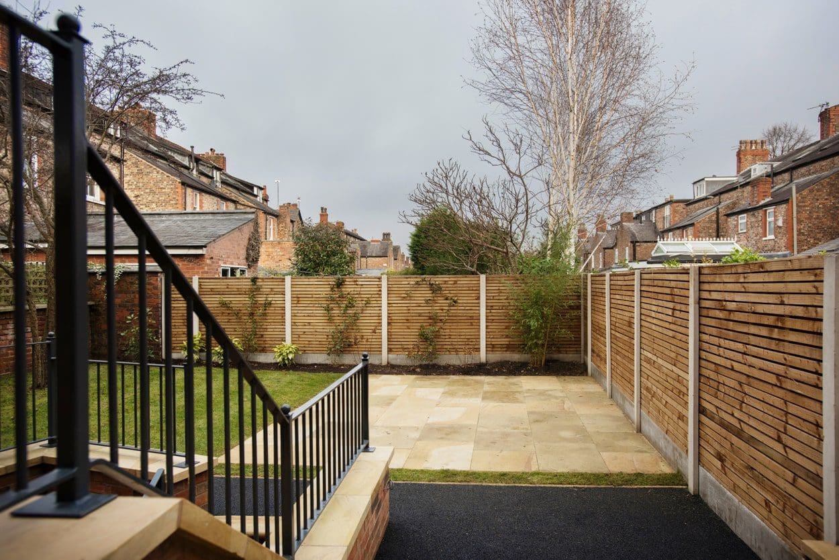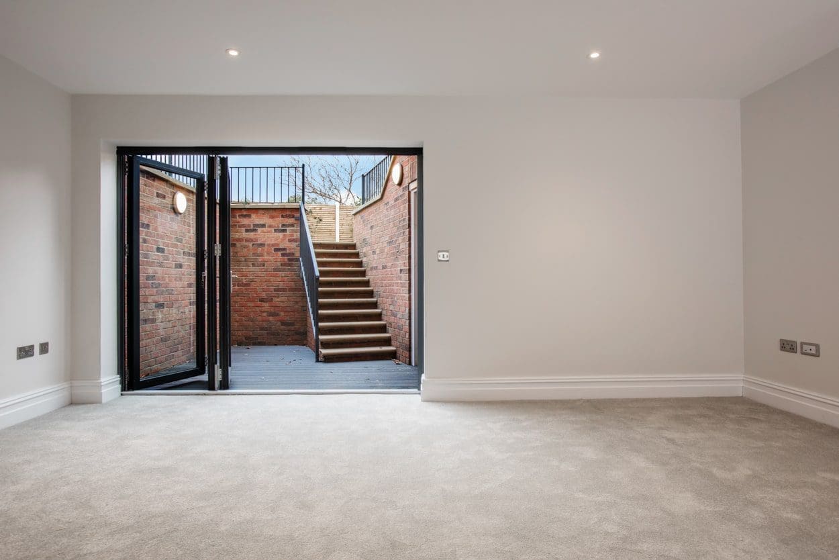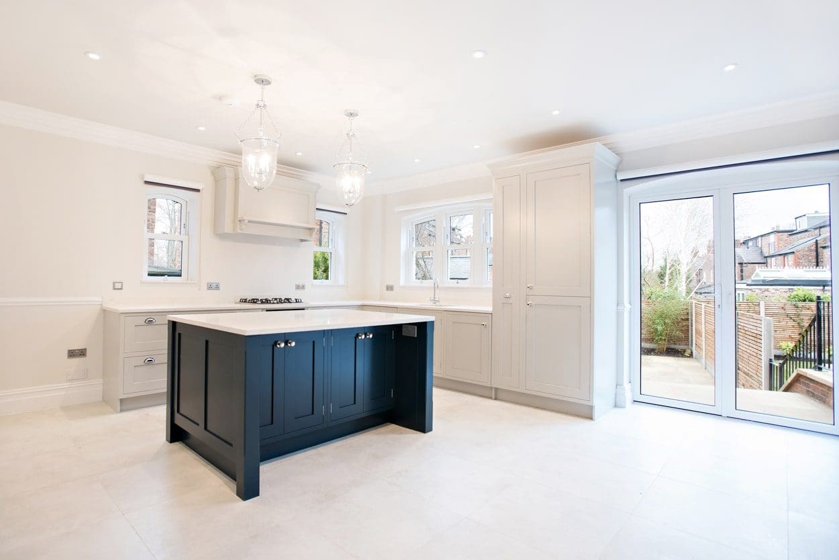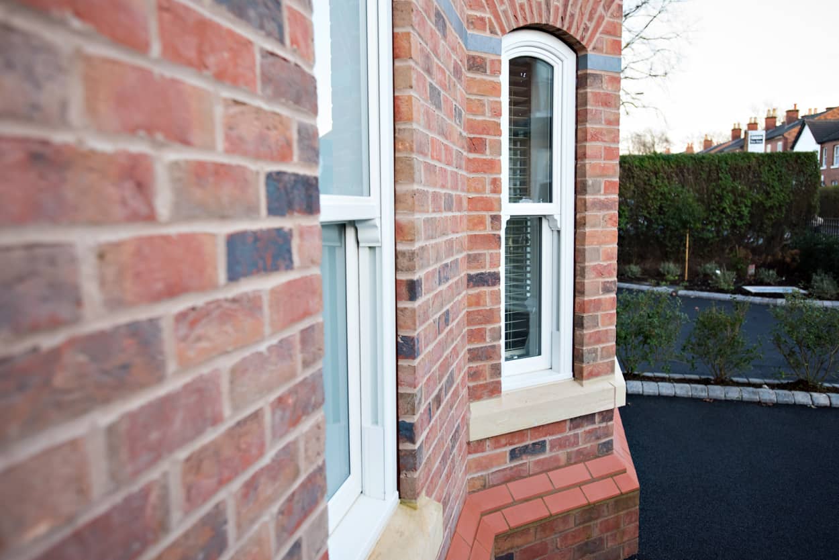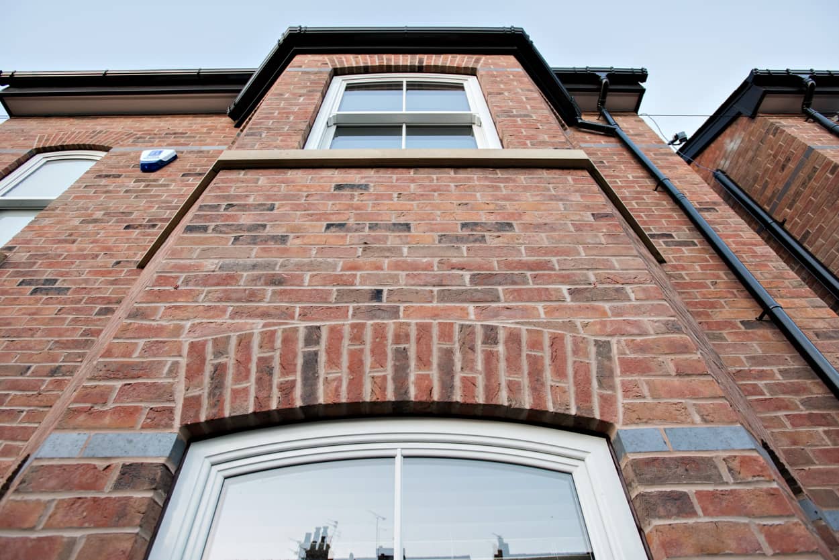Multiple Homes - Hale Road, Altrincham
HALE ROAD, Altrincham
Planning was gained for a local developer to replace a single dwelling with two detached houses to suit modern family life. Off road parking was gained for two cars within the landscaped frontage by the clever use of a single storey entrance hall to the side of each house, providing both a safe focal point for the front door, and respectful separation distances to the neighbouring properties. Plus also a great hidden spot to store the bins.
Built traditionally, with exquisite stone sills and header brick details, acoustic double-glazing in sliding sashes, these houses replicate Victorian proportions within the immediate are,a whilst providing well insulated, low-energy consuming homes. With a relatively small footprint we utilised a new basement level, with rear access to the garden, as a playroom/cinema room.
Fully let with a waiting list, these homes have been a great success for a diligent and dedicated local developer.
Is your project our next design challenge?
If so, our process is simple!
Is your project our next design challenge?
If so, our process is simple!

Let's talk - speak to an experienced member of our team

Let's arrange an initial consultation to discuss your ideas

We'll define a proposal to develop your concept into reality

