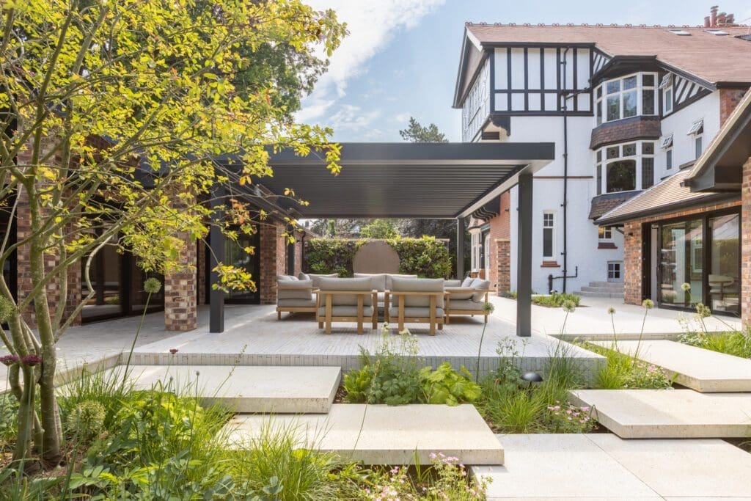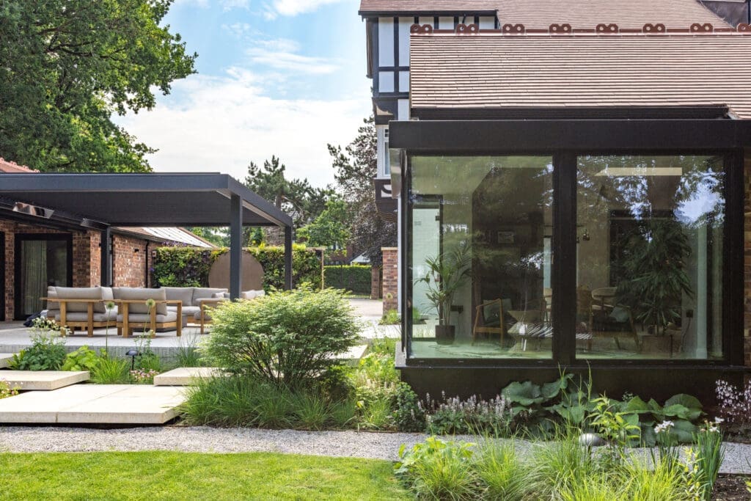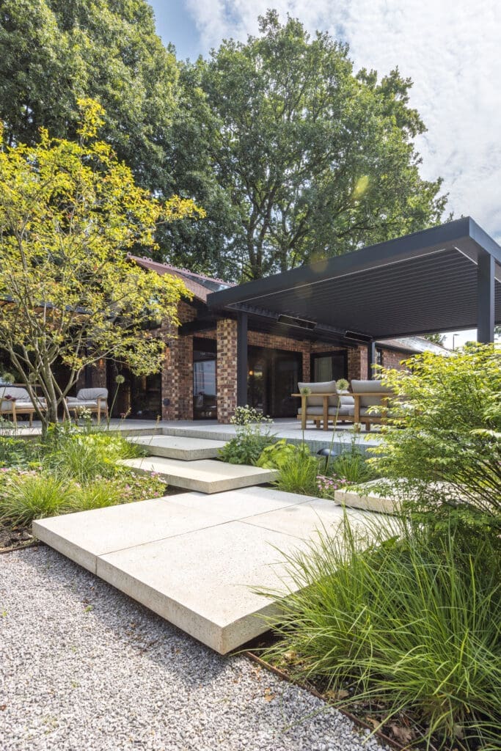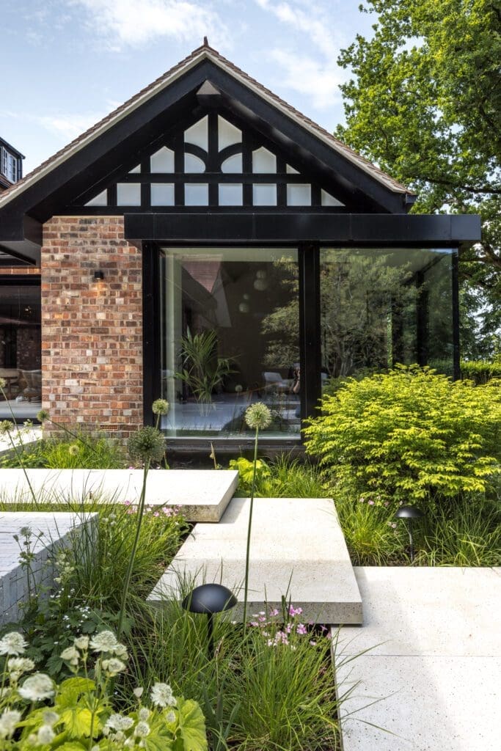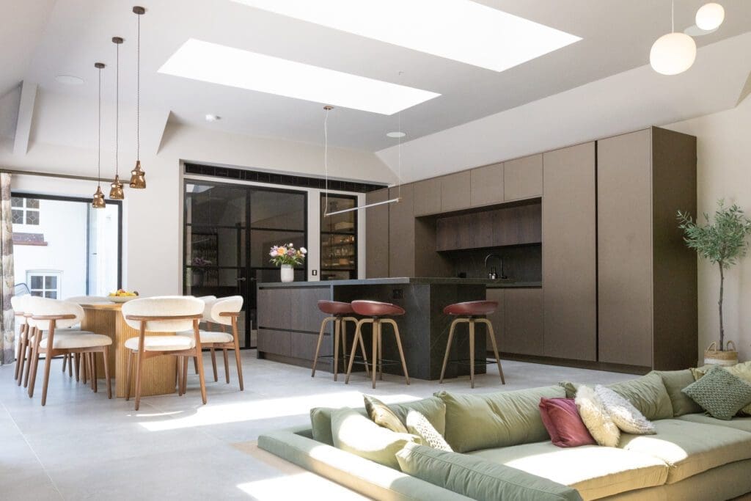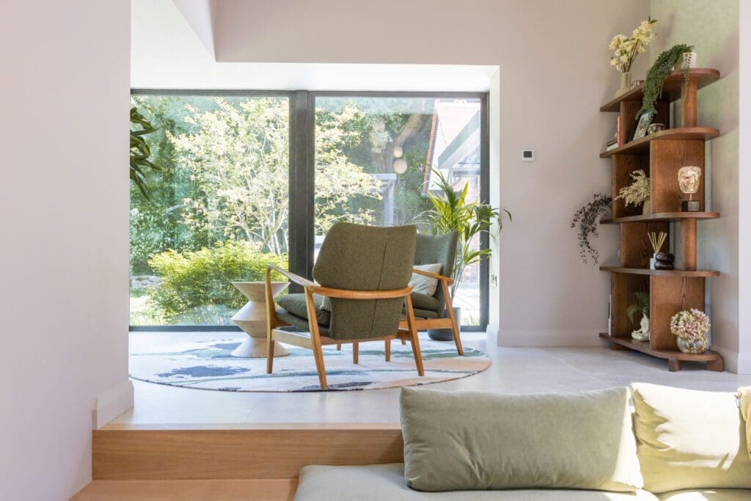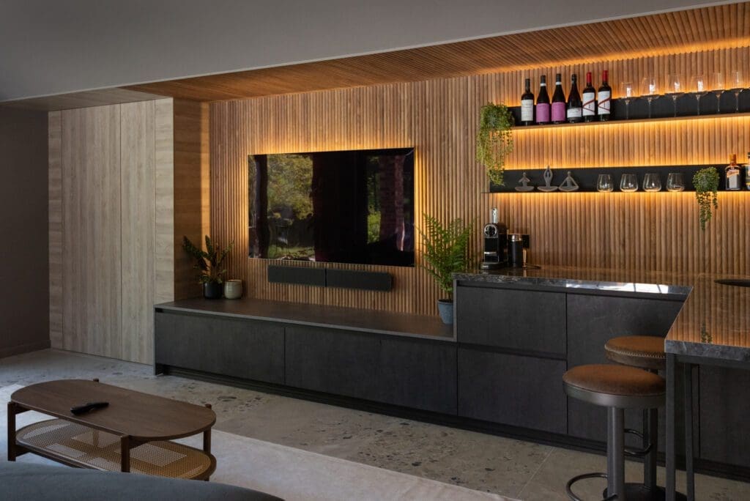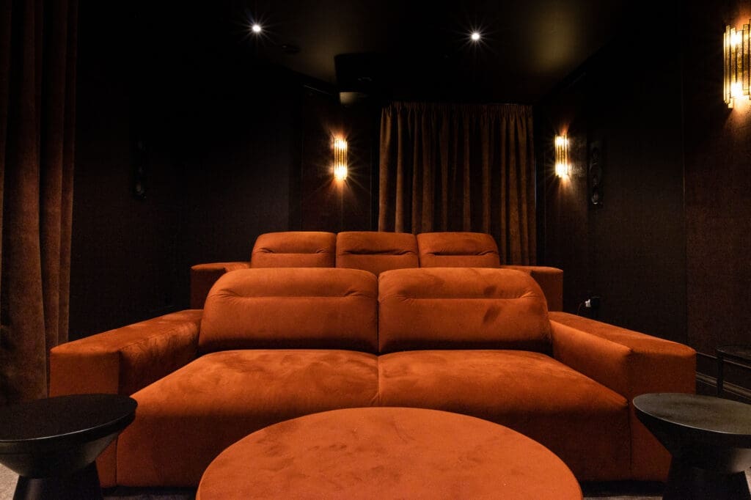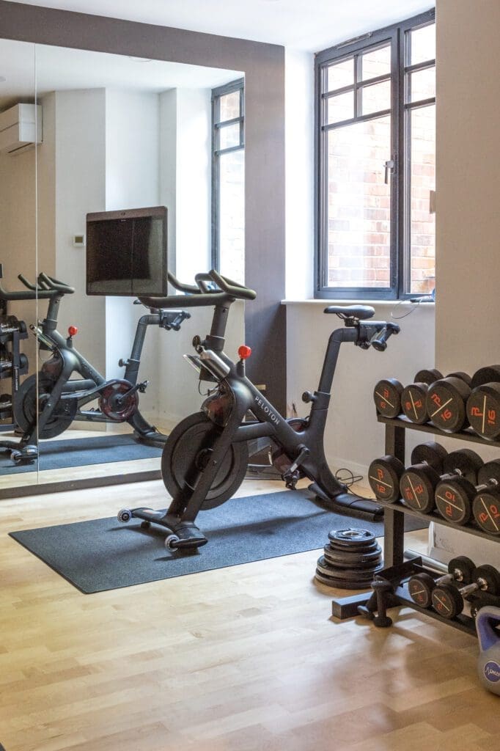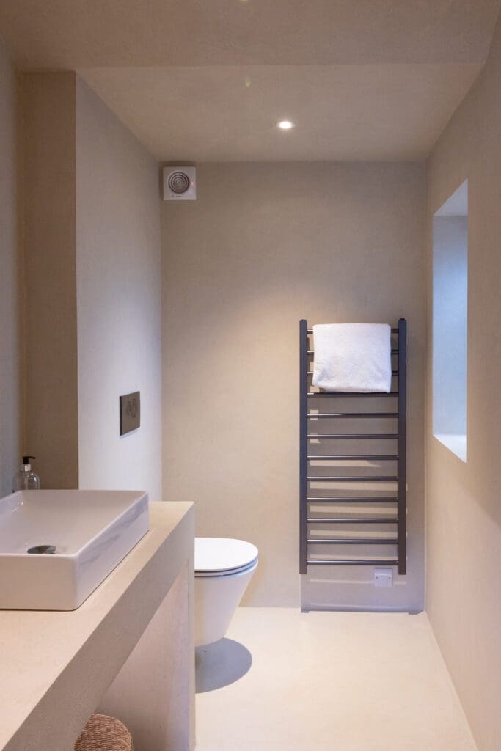Extensions and Redesigns - Park Road, Hale
Park Road, Hale
The brief for this project was to create a single-storey rear extension and a basement conversion that would reconfigure the existing layout into a more cohesive and functional living environment.
The goal was to enhance the kitchen area to establish a central family hub, extend the garage to accommodate a media suite and guest quarters, and seamlessly connect these new spaces with a secluded, hard-landscaped garden — ultimately crafting a tranquil retreat that unifies all elements of the home.
A generous rear extension was constructed to house a new open-plan kitchen, dining area, and sunken seating space, all designed to maximise natural light and provide uninterrupted views and direct access to the garden.
The detached garage was extended and converted into a self-contained annex with a media suite, discreet home office, and guest bedroom with bathroom.
Finally, the basement level was excavated and reconfigured to include a fully equipped gym, cinema room, and plant room — completing the transformation into a multi-functional, harmonious living space.
It was a fantastic project to work on after achieving planning approval through appeal for this incredible family home. Great teamwork with our Planning and Heritage Consultants for a great result, and of course our wonderful clients.

