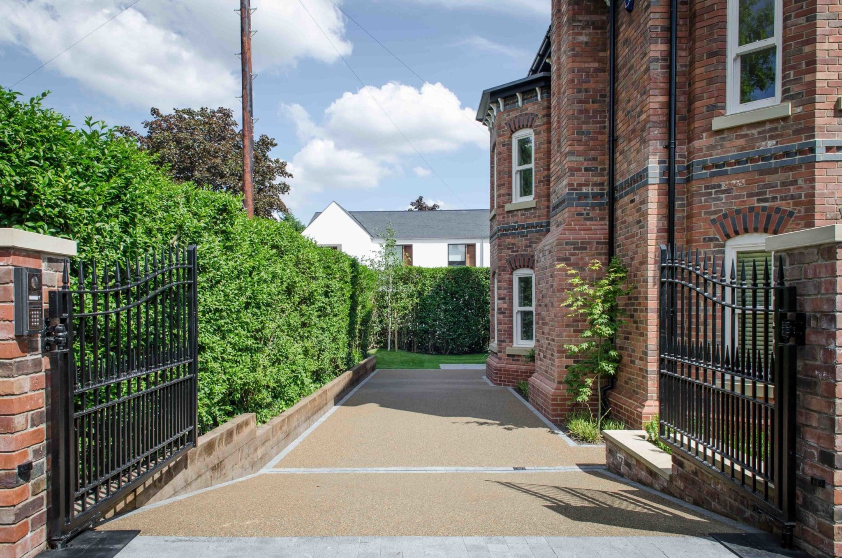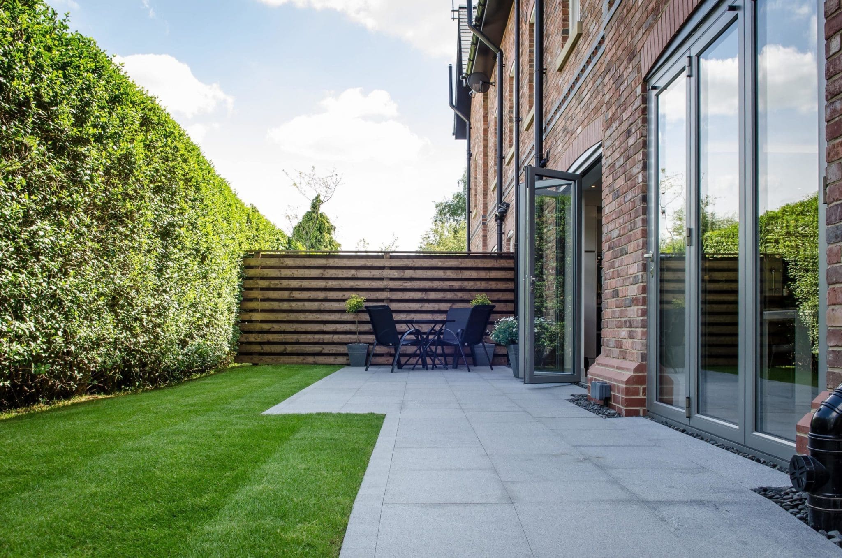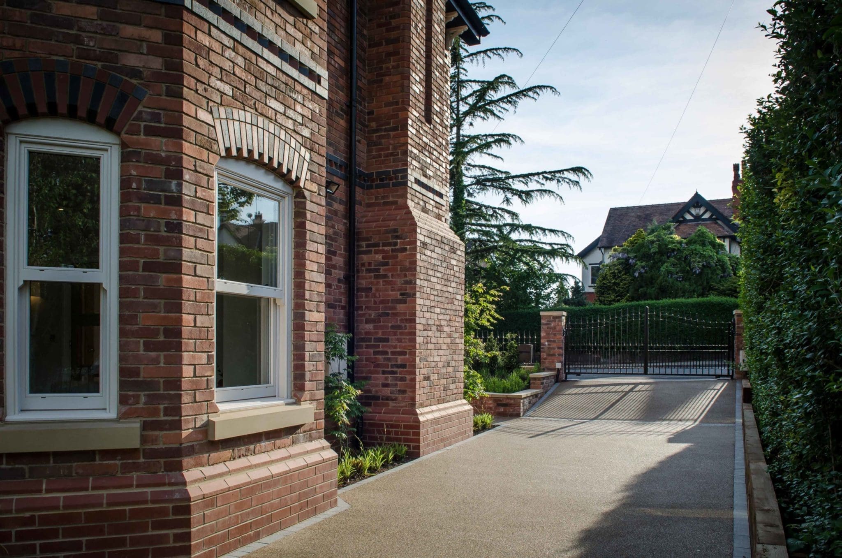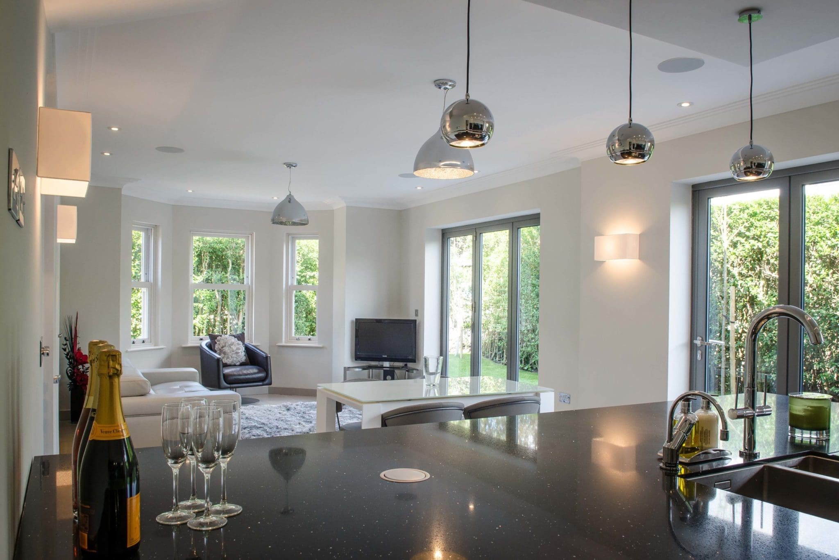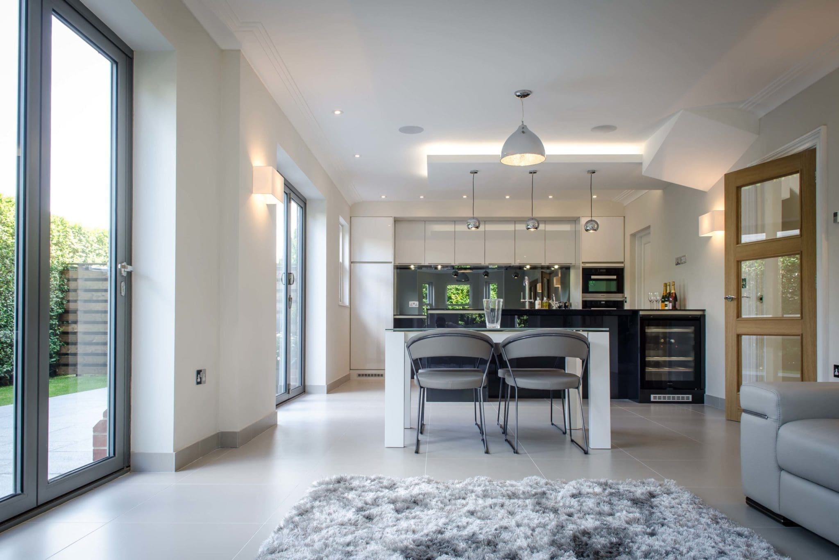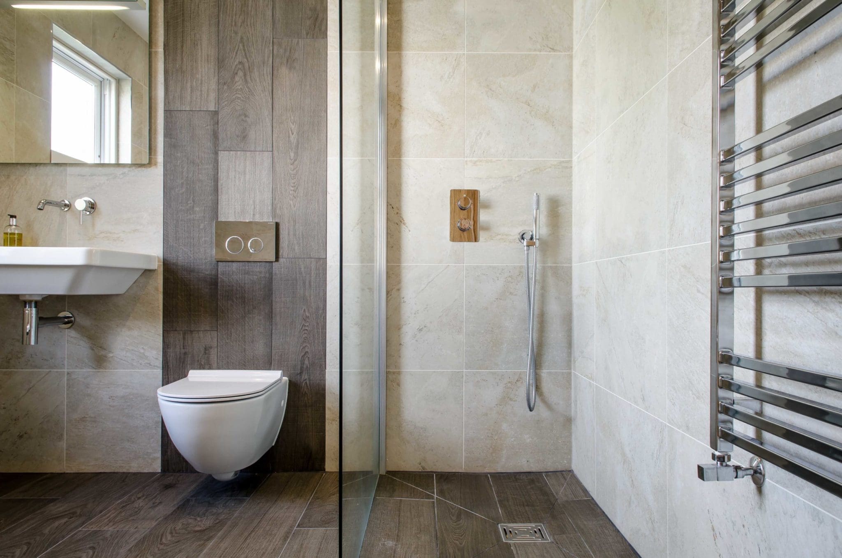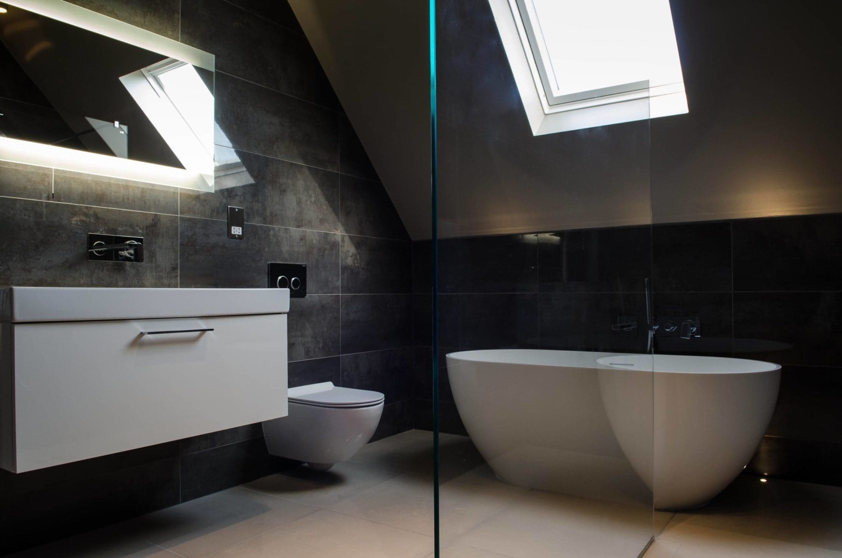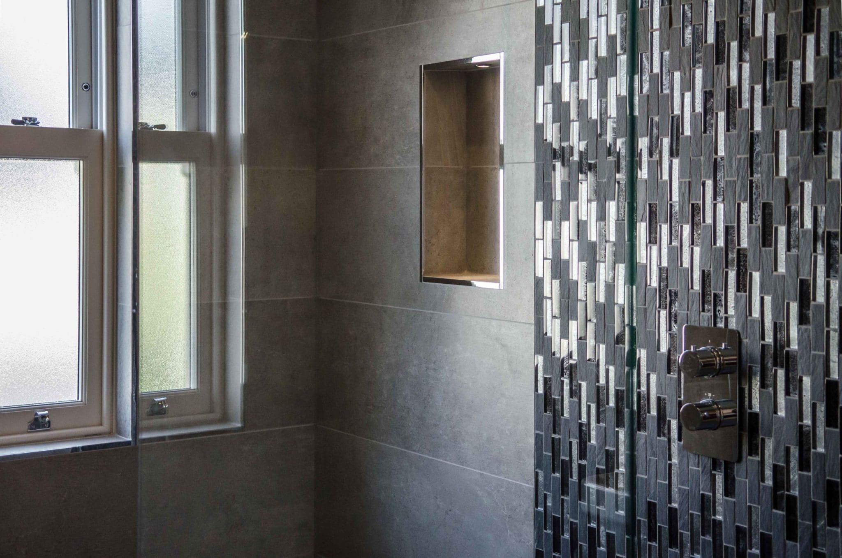Multiple Homes - Vicarage Lane, Bowdon
TWO NEW SEMI-DETACHED PROPERTIES
Period design references and exceptional external detailing were utilised to overcome any issues with the Planning Department for these two new family homes, on a very tight plot. Our developer-client design brief was to provide the maximum sq.m for two houses, modern, flexible accommodation, with secure gardens and parking, orientated to younger families due to the position of the plot being close to schools and the open countryside.
We suggested two semi-detached homes, over 3 storeys’, with traditional features such as angled bays with multi coloured brickwork patterns and feature chimney stacks, string courses, carved stone and bracketed eaves were used to create the required style and reflecting details from the houses opposite. The key feature however was the taller than average floor to ceiling heights that reflected the particular lofty proportions of the era, making the houses look like they belong.
Is your project our next design challenge?
If so, our process is simple!
Is your project our next design challenge?
If so, our process is simple!

Let's talk - speak to an experienced member of our team

Let's arrange an initial consultation to discuss your ideas

We'll define a proposal to develop your concept into reality

