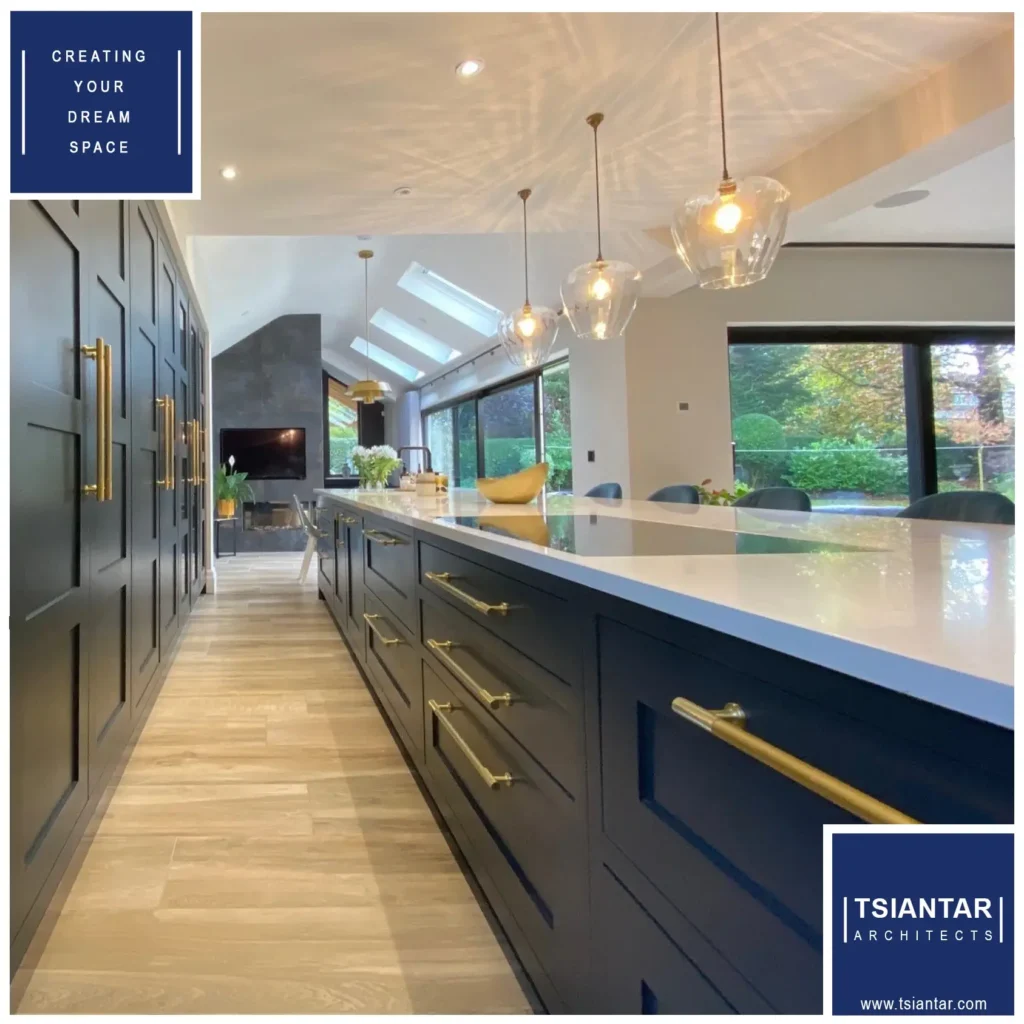We are extremely lucky to work on some fabulous projects and this one was no exception.
Our client’s main requirement was to create a family space to congregate in around the kitchen area during busy times of the day, with access to a private snug area off the kitchen that could be used when the children were in bed. A family entertainment room was also on their wish list for cinema and games nights, plus a bar area for when they socialise with friends. They also wanted this multi-functioning space to include a home office, additional w.c./shower room and a yoga/exercise room, plus a large garage. As well as all the living spaces to be naturally lit and encompass views out to the garden, they wanted the entertainment area to have access to the kitchen but also be able to be closed off when not in use. The home office required easy access to the kitchen, and the yoga room had to be a located in quiet place in the house, away from any distraction.
A large extension was added with an elevated ceiling height creating a stunning light filled space, and the re modelling of the previously extended area is now much more logical. Accessed off the main wood panelled hallway via a new set of double doors, you leave behind the original Arts and Crafts interior of the property and enter a more contemporary space. In addition to the brief above, a new covered seating/BBQ area has also been created outside making this an incredible family home to enjoy all year round.
Kitchen by: @wellsandhewitt











