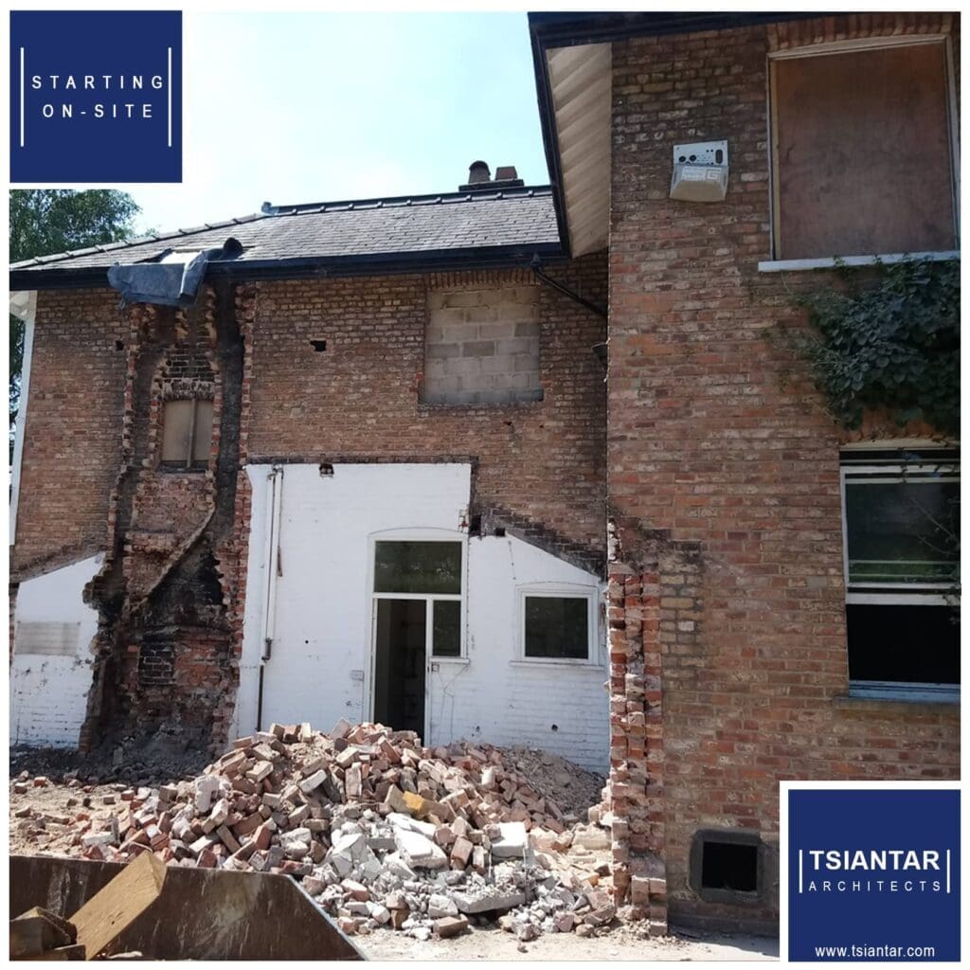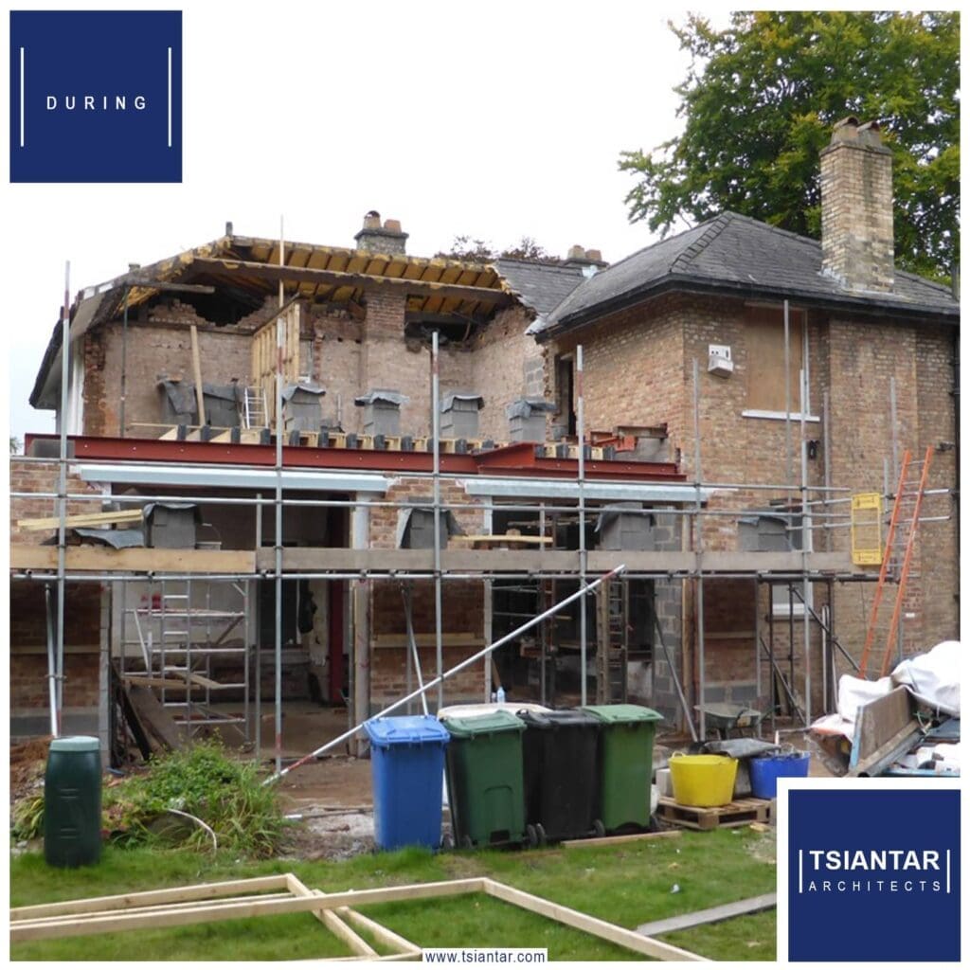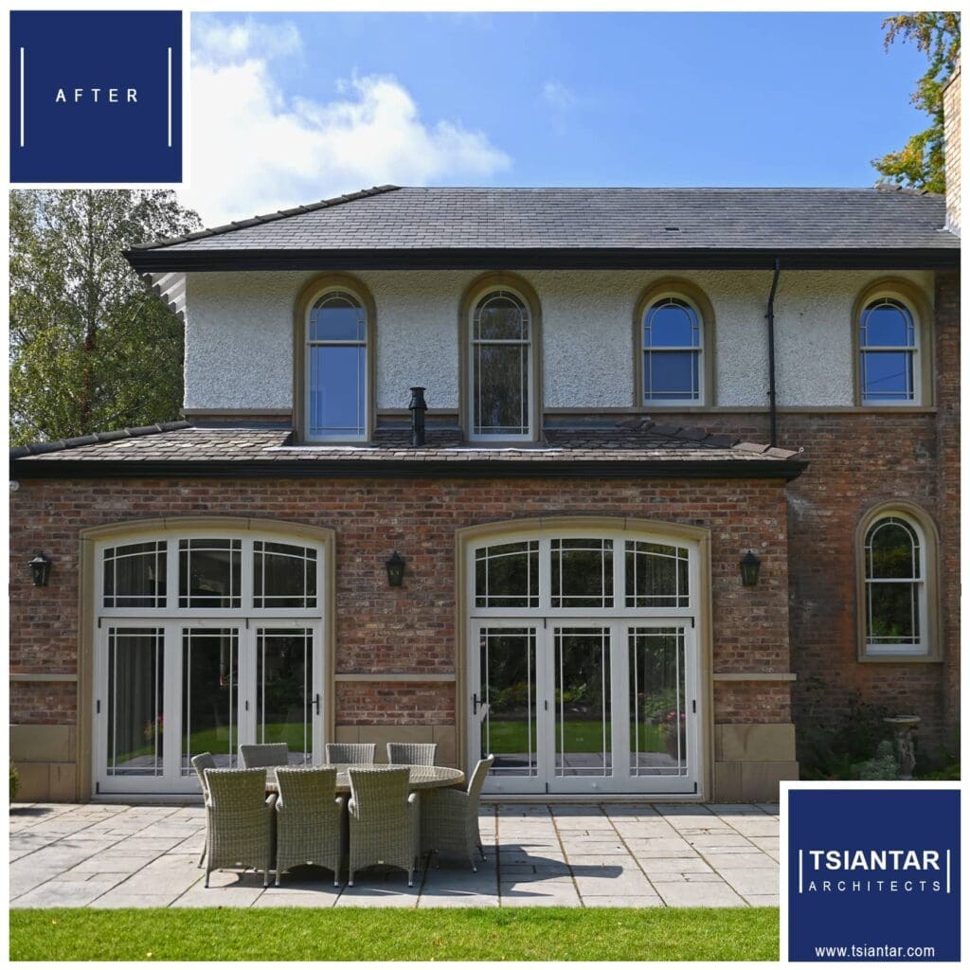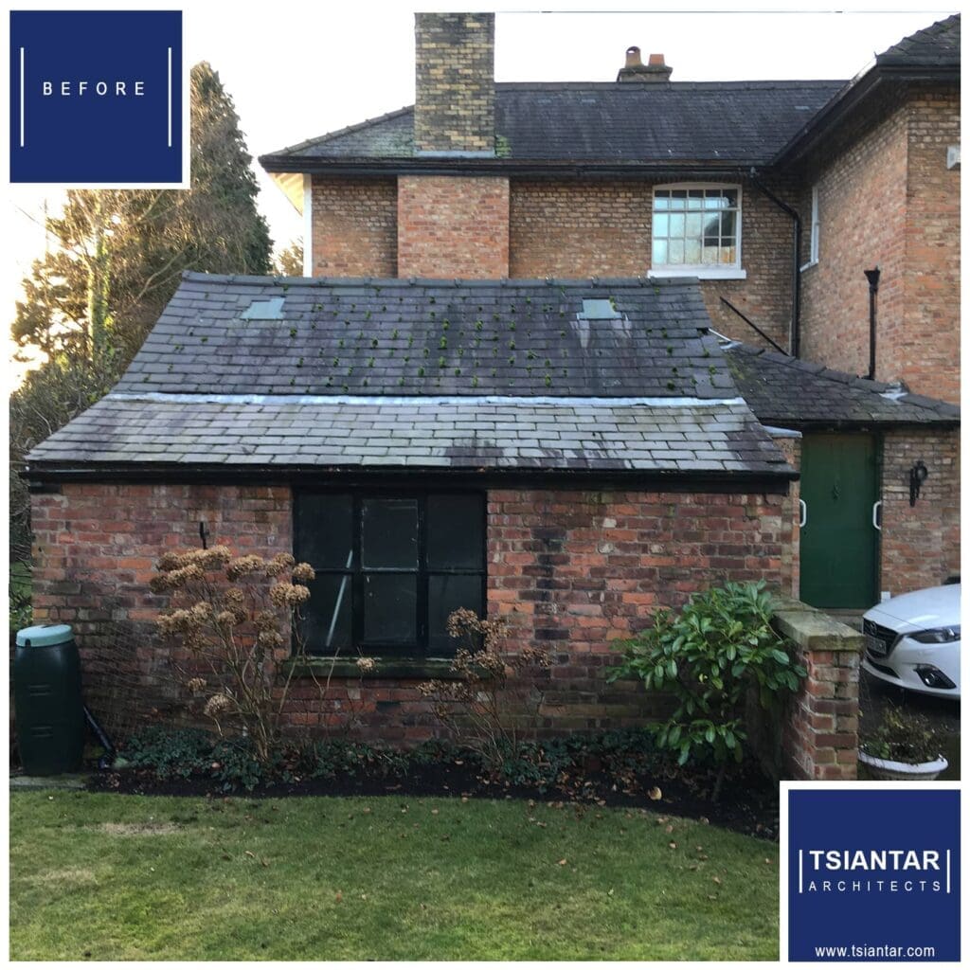Situated in a Conservation Area this beautiful Victorian Villa was extended and fully renovated to bring it back to its former glory. At the rear, the old stores and conservatory were demolished and then replaced with an extension that blends seamlessly with the property, including the stunning arched windows that appear on the rest of the house. The new space created a large family living area with kitchen, dining, seating, utilities/pantry/larder, and a boot room. It also provides a great view to the rear and side garden. This new addition was built at a lower level and meant we could link it with a few steps down to the main basement chamber which was converted to a den/playroom for the children. The lower basement chamber was then tanked and converted, creating a gym, games room with pool table, and also a bar.
The three original rooms were still left on the ground floor providing a lounge, formal dining area and study.
At first floor the existing accommodation was rearranged to create 5 bedrooms with
en-suites, and a large master bedroom suite with dressing rooms and a large bathroom.
Get in touch if you have your own transformation project in mind.




