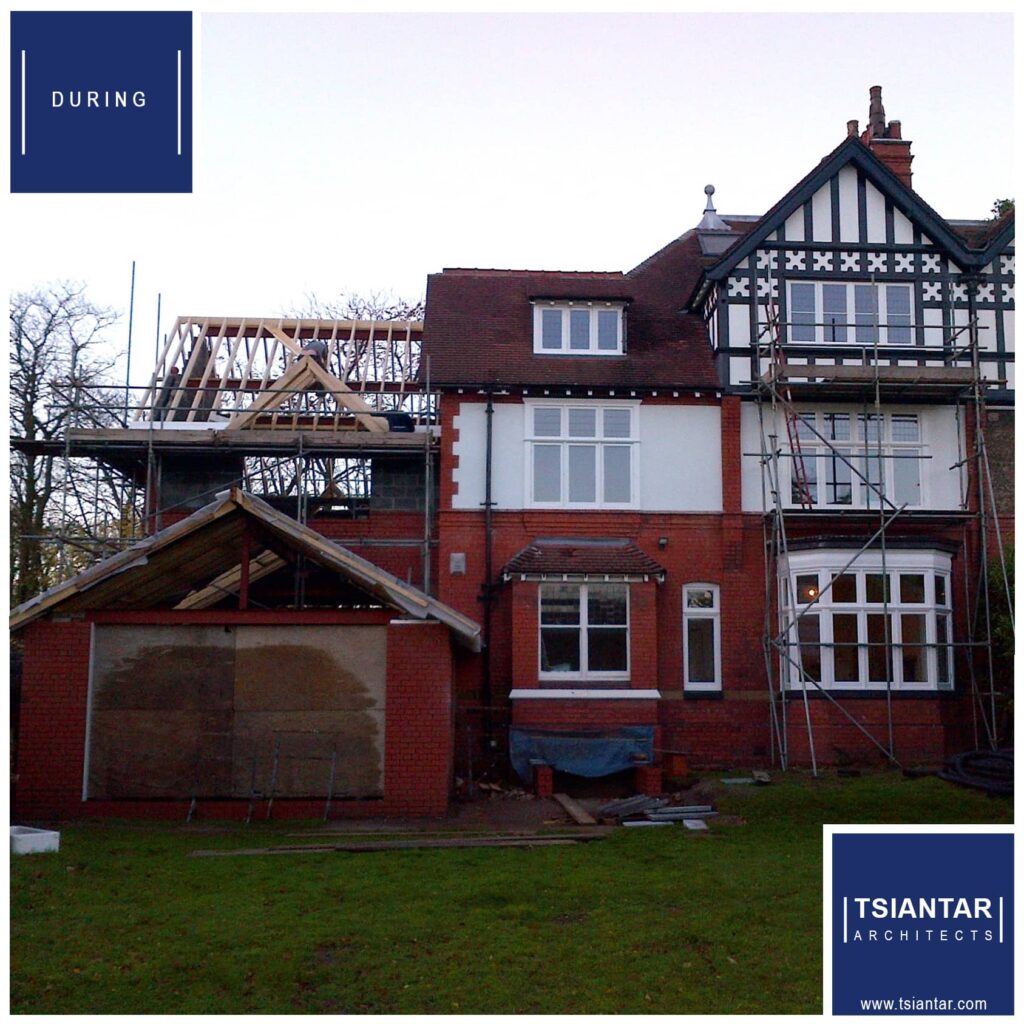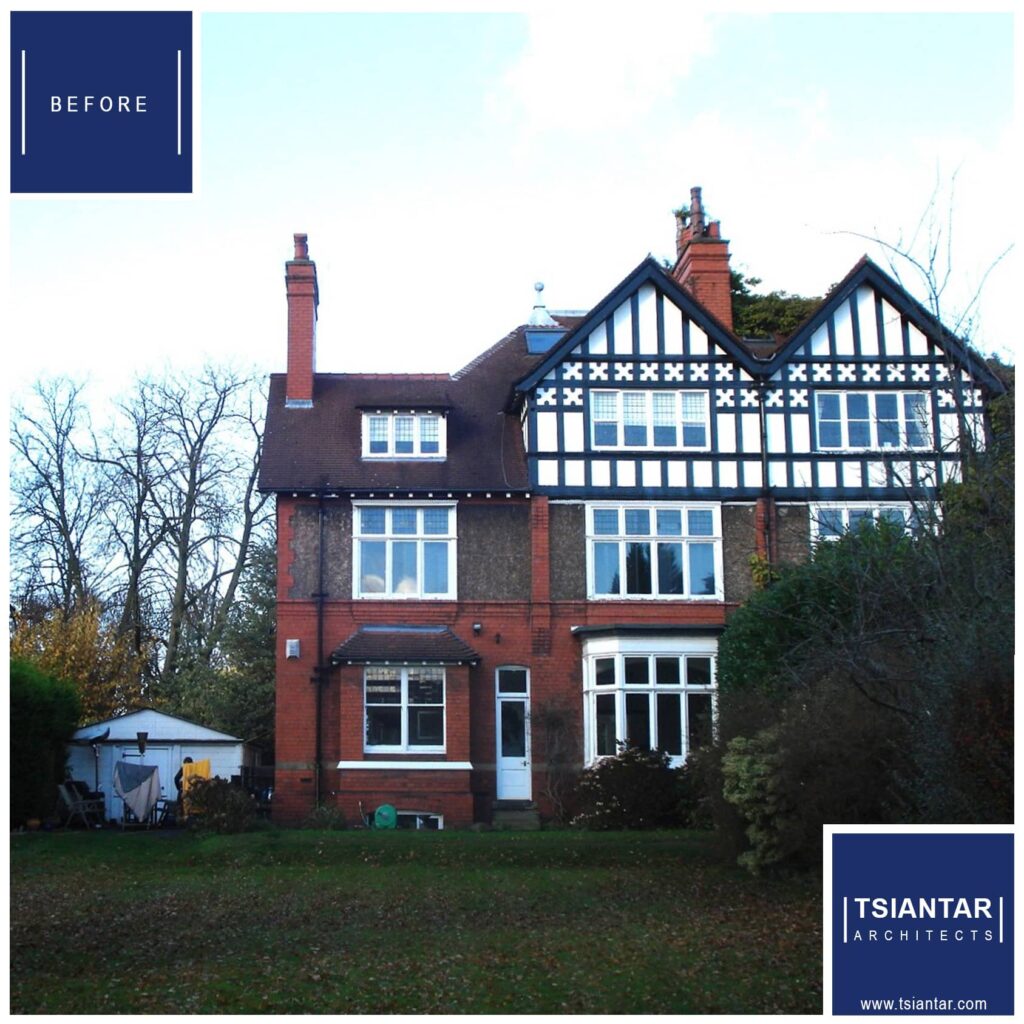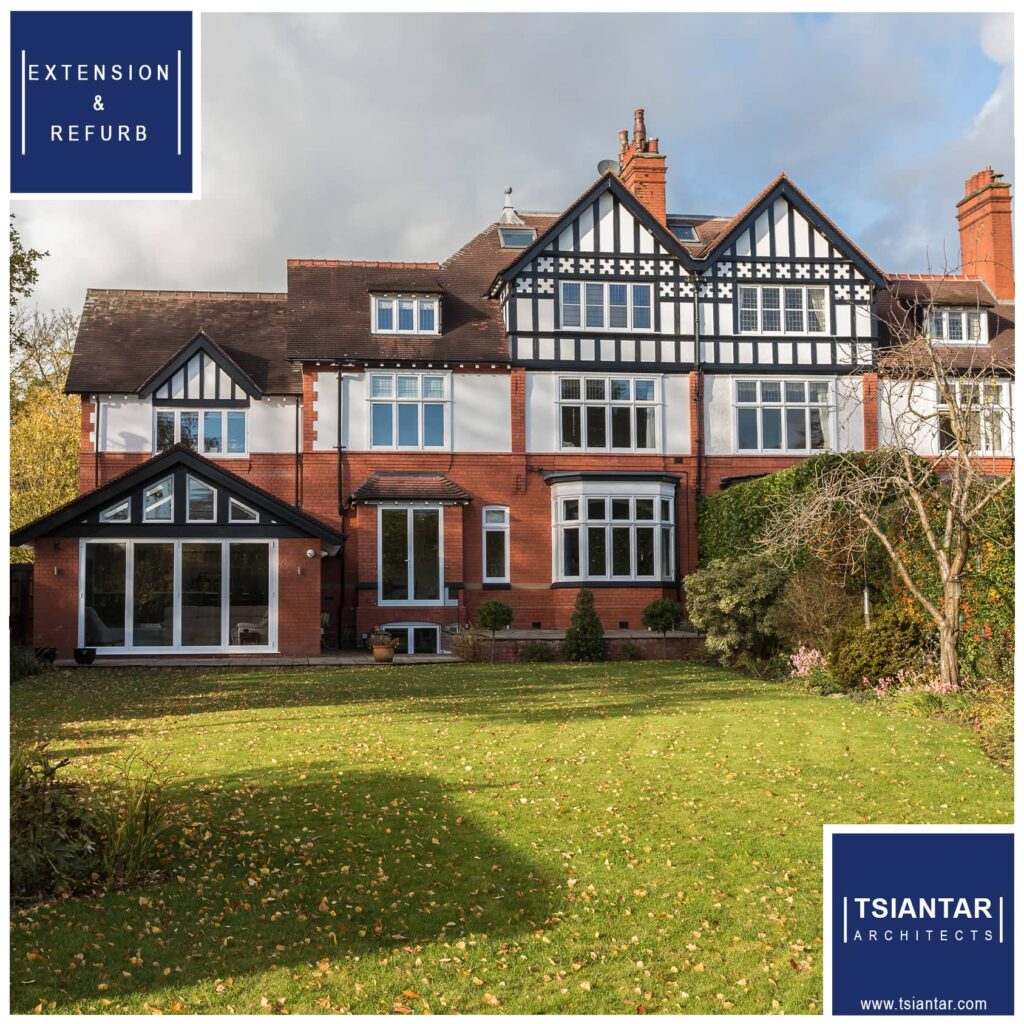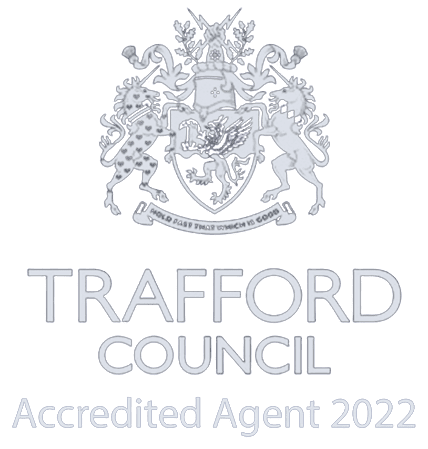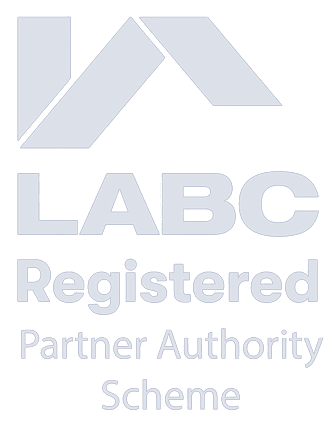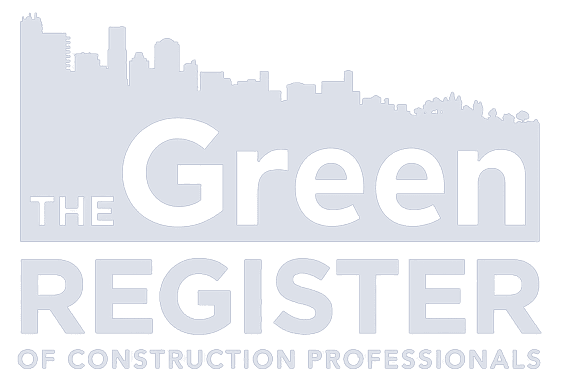Take a look at this house transformation with an extension that blends seamlessly with the existing part of the property, plus internal re-modelling and a full refurbishment.
Our clients had recently moved to the area and purchased this large Victorian semi-detached property in Alderley Edge. Although it provided lots of space with three floors and part basements, they wanted to re-model the house to suit their lifestyle.
At ground floor we extended out to the side of the house to create a large dining/family living kitchen, also incorporating a boot room and new staircase to the basement. This new structure also included the extension of the existing basement, which was tanked and lowered to increase the headroom. This provided additional living space including a games/family room which leads out to the rear garden, and is linked by external steps.
Above the side kitchen extension is a new guest bedroom and en-suite, which also has its own stairs.
A master bedroom suite was also created on the first floor by using one of the rooms off the existing main bedroom to form an en-suite and dressing room.
Throughout, the property was refurbished where necessary with new windows, decoration, re-pointing, etc. to enhance the period features but also bring the house into the twenty first century.
Contractor – @longdendaleconstructionltd
