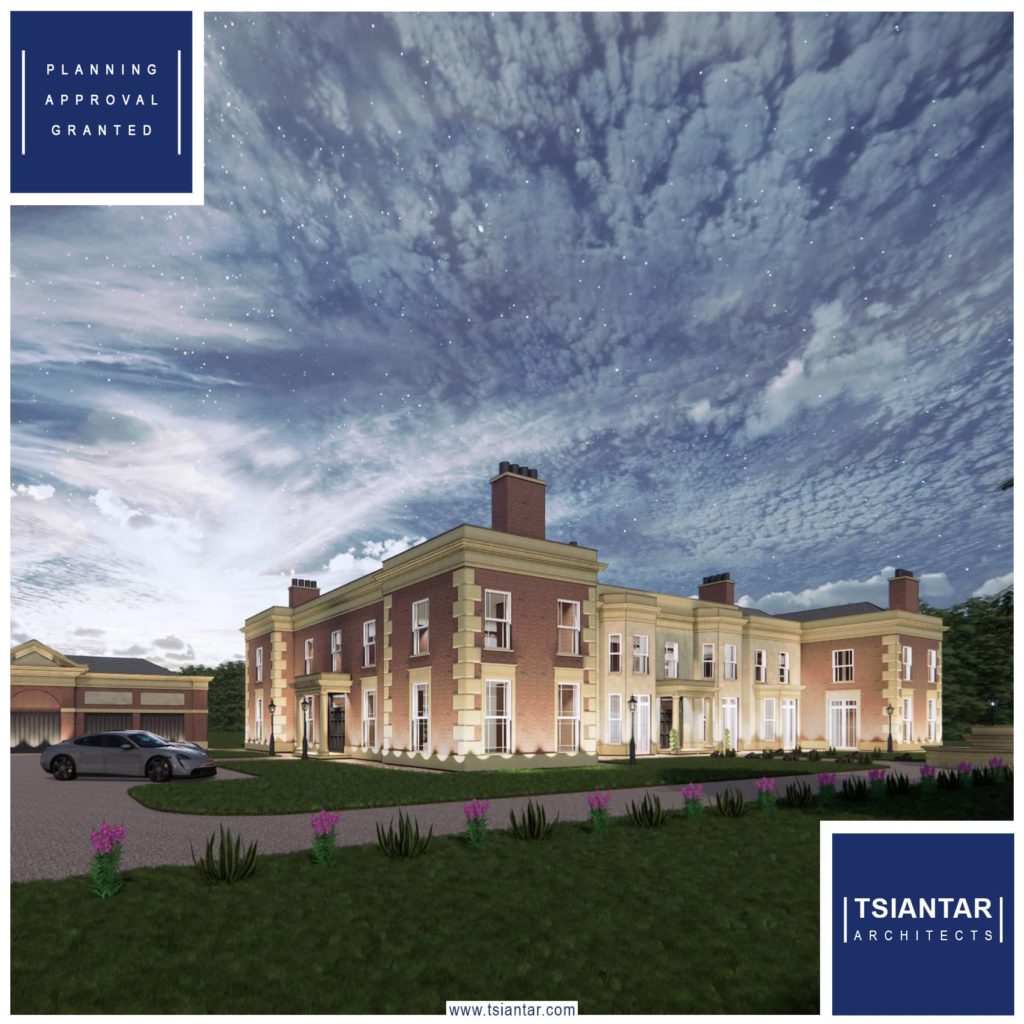This magnificent new build private manor house and garages situated in the Cheshire Greenbelt has been sensitively designed by the Tsiantar team and has been approved for planning.
We opted for a blend of natural stone and brick facade materials to show a hierarchy through the design, defining the entrances and central facades as focal points. The natural stone corbelling will tie the architecture together, whilst including traditional elements such as the chimneys and sash windows will define a continuous architectural language throughout.




