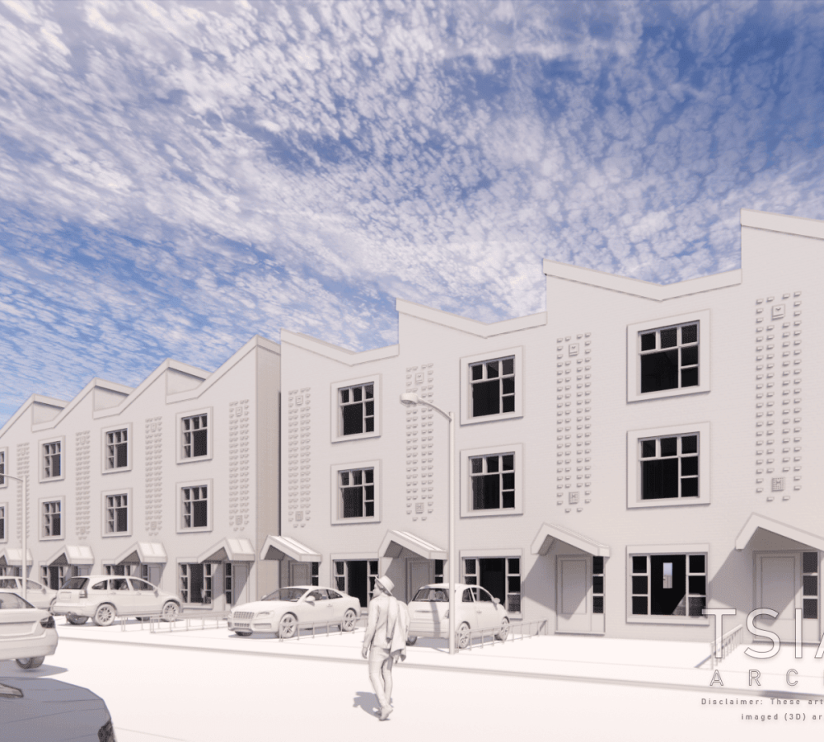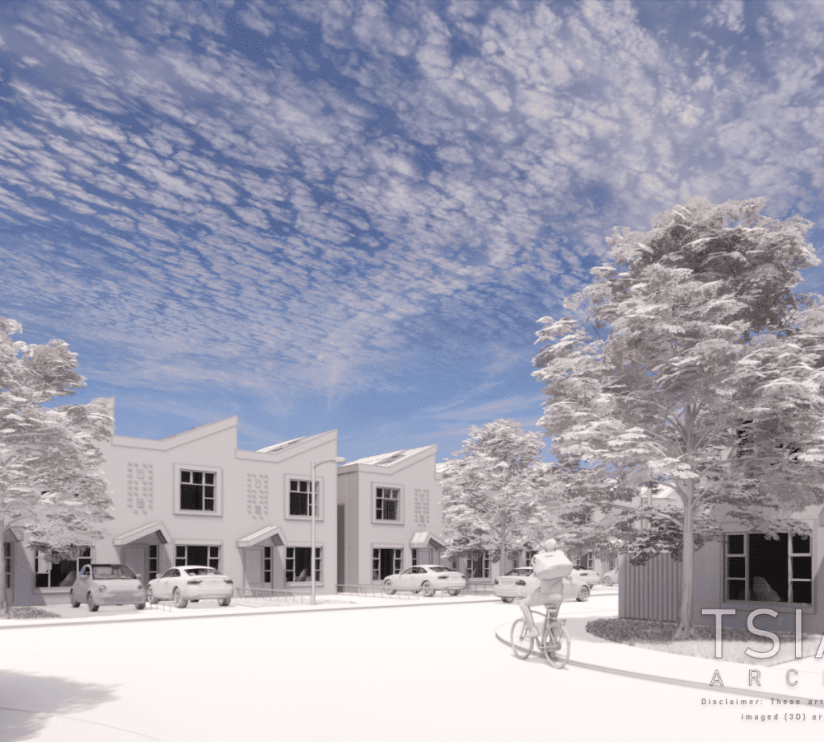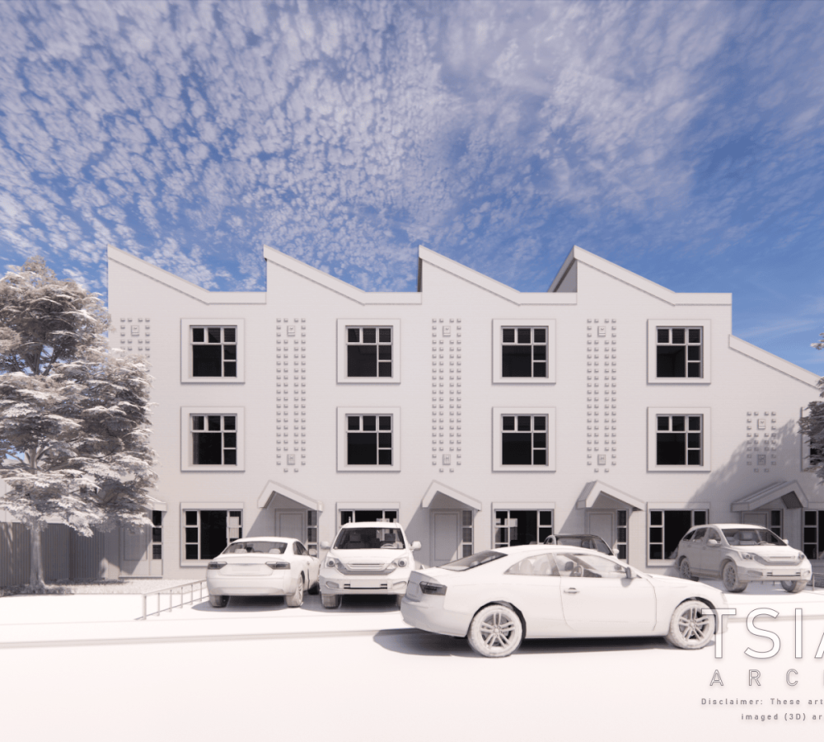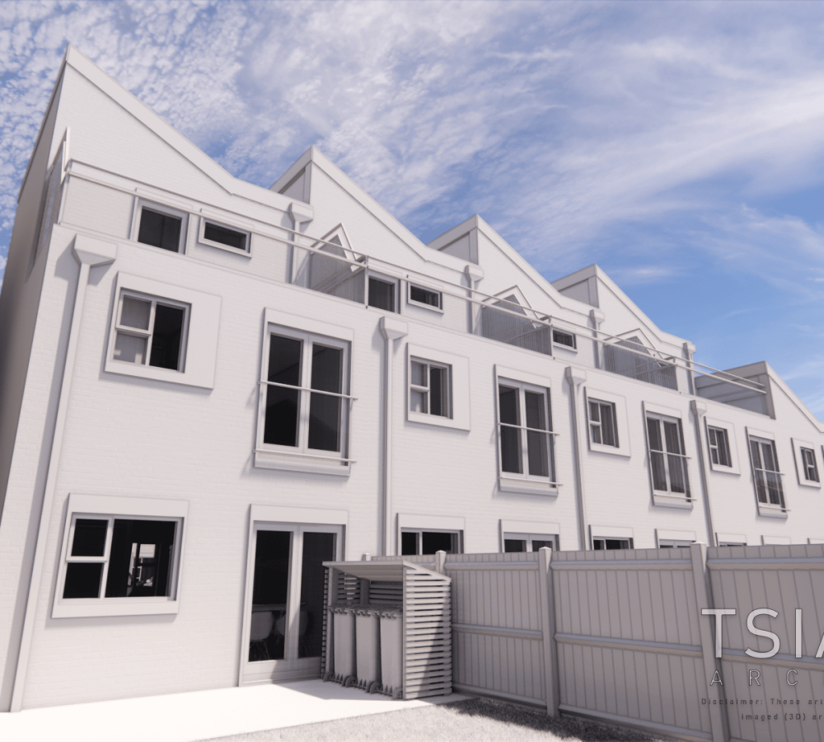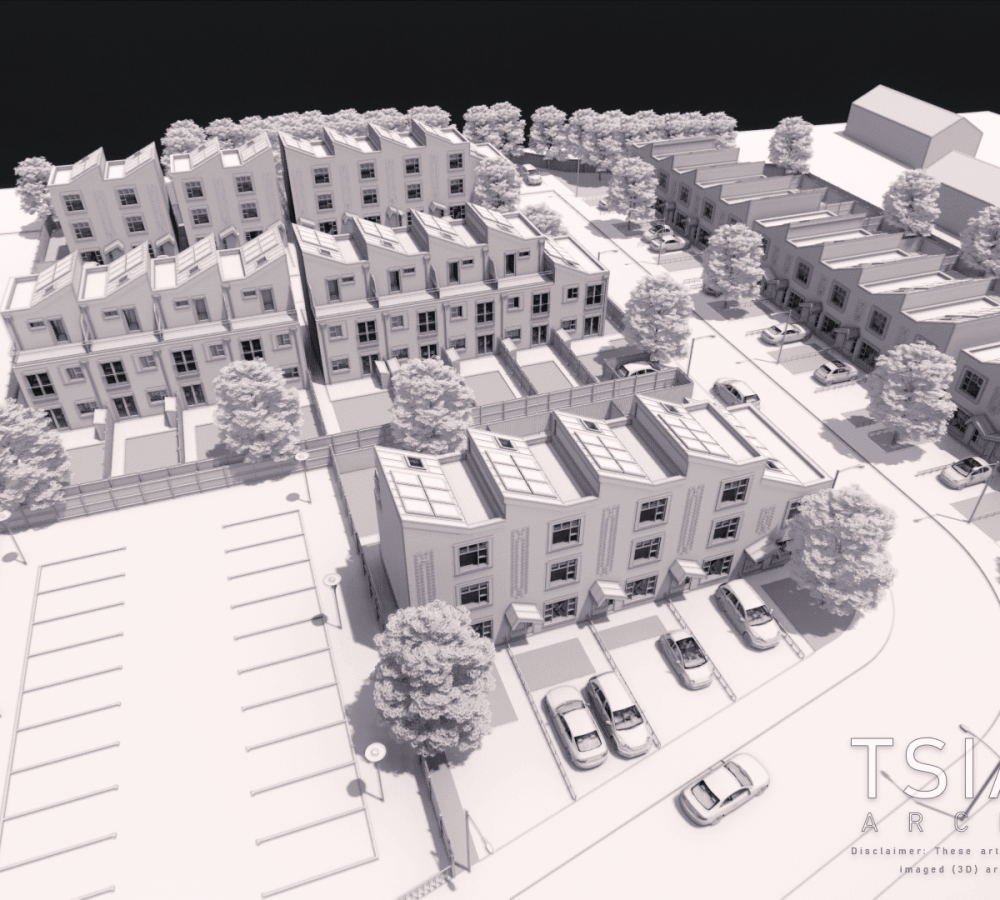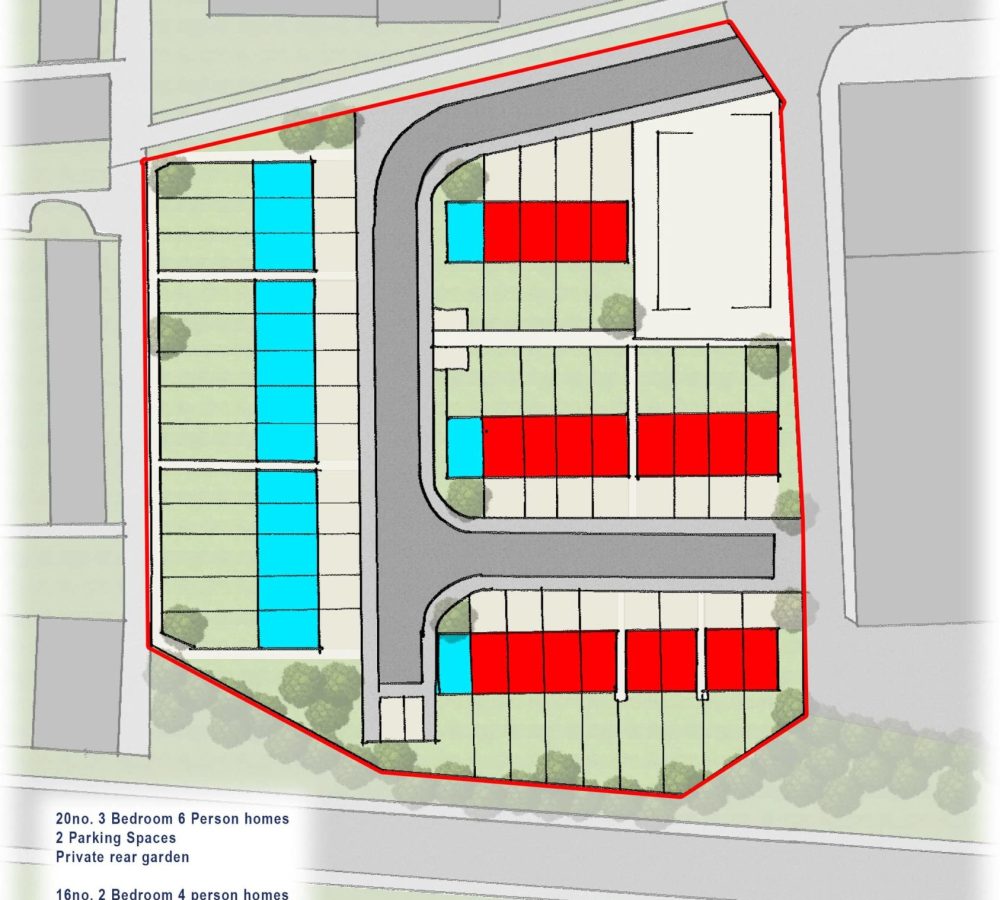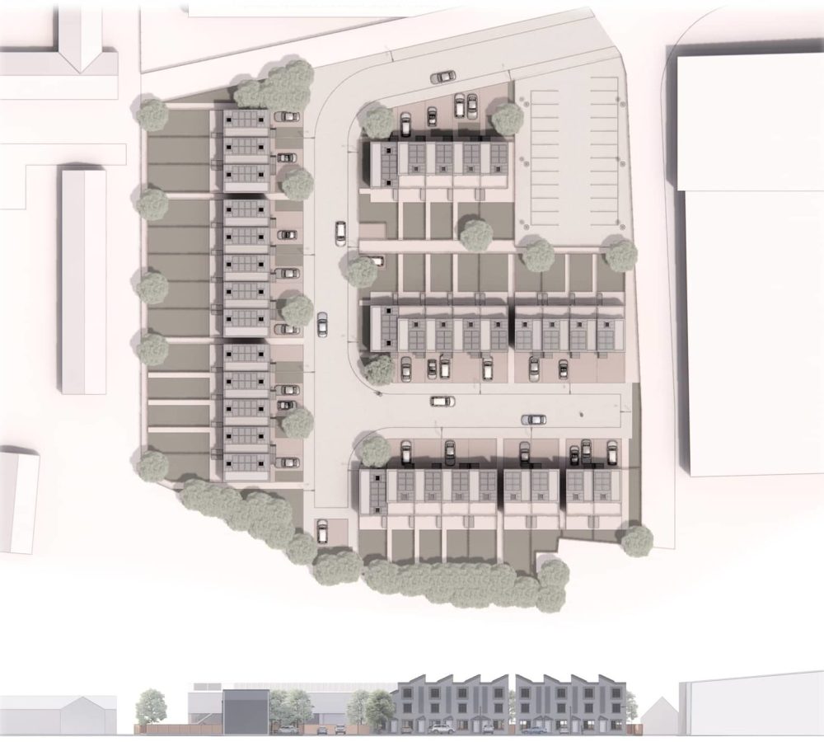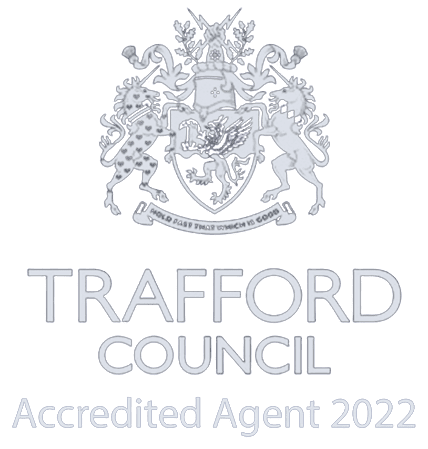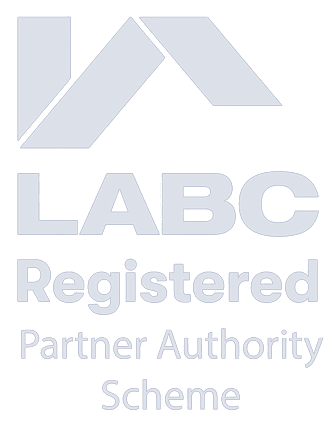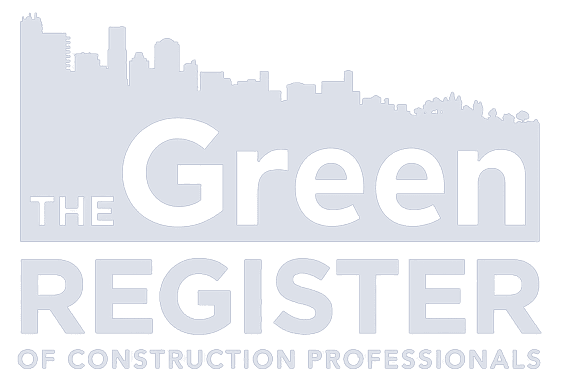Land Value Enhancements - Residential Townhouse Proposal
Residential Townhouse Proposal
Using an off-site modular construction method, we proposed this scheme of 20 no. 3 bedroom 6 person homes, and 16 no. 2 bedroom 4 person homes, all with private gardens and off-street parking. Providing a mixture of private and social housing to aid the local housing needs, maximising the use and value of this vacant site.
The site has taller buildings to the east than the west so we suggested a staggered approach to the height of the dwellings across the site, showing the planning officers we were using the local volumetrics to develop form. This created an ascending volumetric language across the site to coincide with the local typologies of mews or terraced residential brick dwellings. There are industrial areas surrounding the site so we suggested a symbiotic style using the ‘saw-tooth’ roof, which conveniently lends itself to the use of PV panels. All dwellings have been proposed with PV panels and ASHP’s with the addition of bird, bat and bee boxes incorporated into the brick-slip facades to support local ecology.
This really shows how much potential a site can have when there is a vision!
Is your project our next design challenge?
If so, our process is simple!
Is your project our next design challenge?
If so, our process is simple!

Let's talk - speak to an experienced member of our team

Let's arrange an initial consultation to discuss your ideas

We'll define a proposal to develop your concept into reality

